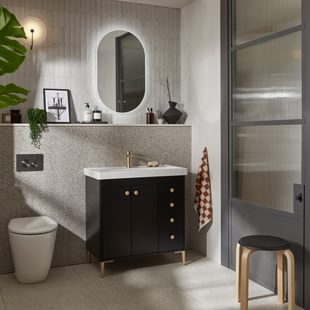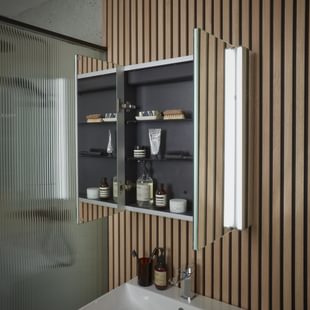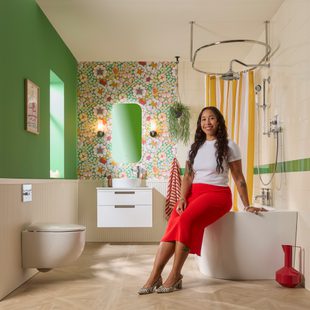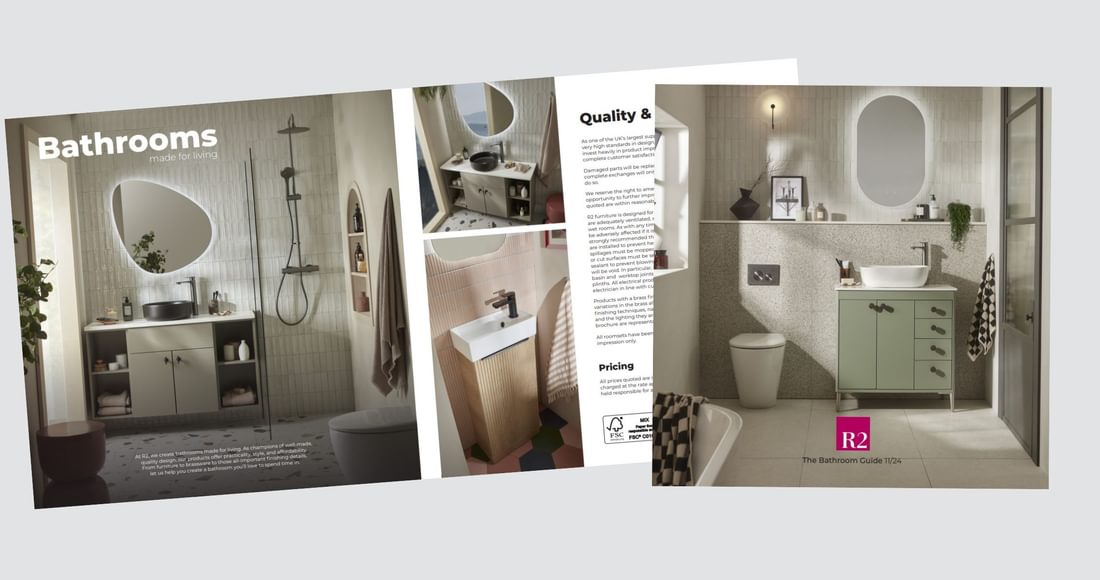Small downstairs toilet designs: making the most of limited space
Designing a small downstairs toilet can be surprisingly rewarding. While space may be limited, it’s the perfect opportunity to get creative with clever layouts, smart storage, and bold design choices that make a big impact in what can be a very compact area. Whether you're working with a narrow cloakroom or a tiny under-stairs loo, thoughtful touches, from space-saving fixtures to eye-catching wallpaper, can transform it into a stylish and functional part of your home. In this blog, we’ll explore practical tips and inspiring ideas to help you make the most of every inch.
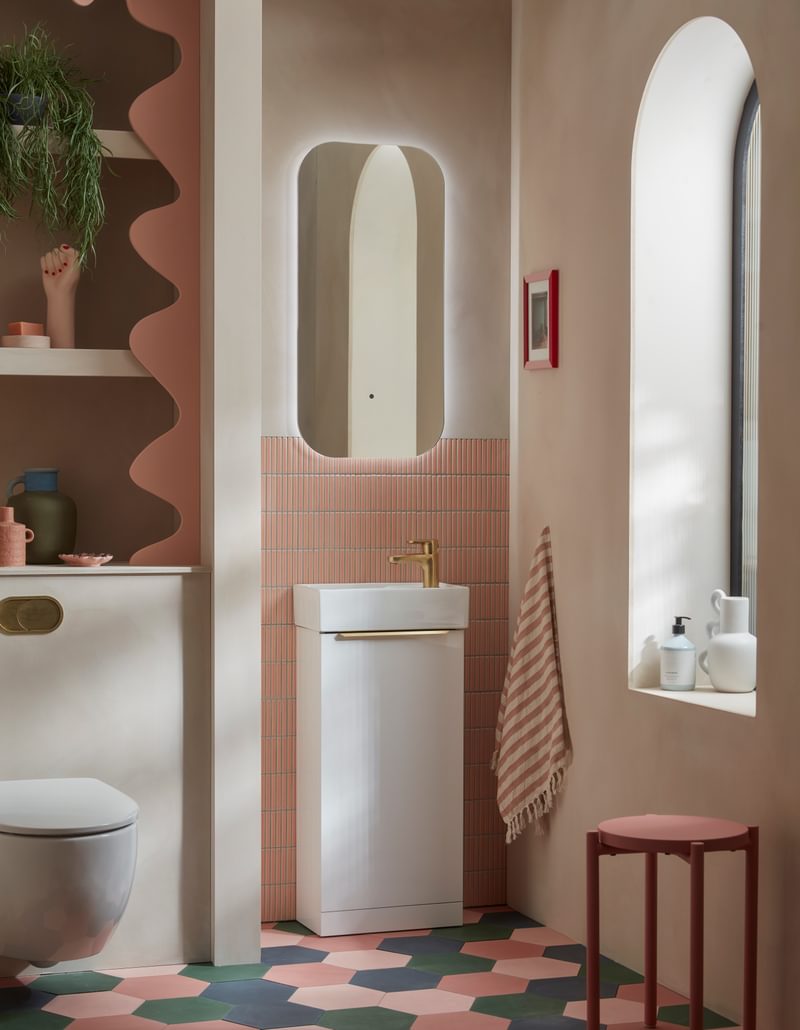
Best small downstairs toilet designs for a compact bathroom
Often on the small side, designing your downstairs loo can be a challenge. Trying to balance both the practicality and style of the room can be a juggle, but when you get it right, a downstairs toilet, also known as a powder room, can be a very functional and stylish space.
Firstly, it's important to understand how to best optimise the layout of your downstairs loo. Some older homes can have awkwardly shaped rooms or impractical plumbing placement. And in most cases, door and window positioning can often get in the way of your grand design ideas.
In these cases, compact vanity units can be a great solution. Offering all the storage space demanded in a small downstairs loo whilst also not taking up huge amounts of floor space. Neatly tucked into recessed walls or positioned under a window, furniture specifically designed for cloakrooms is your answer to creating the perfect downstairs toilet.
How to choose a toilet and sink combo for a cloakroom
Slim fitted furniture runs are an effective solution for small cloakrooms. Offering a built in hand basin, wc unit and storage space, all within one stylish furniture unit, in turn creating a unified space and keeping your cloakroom uncluttered. Often fitted furniture runs comes with wall hung toilets which are elevated off the floor, allowing for easy cleaning. They can also be a great way to add interest to your cloakroom design.
Stow Fitted Furniture for example draws inspiration from traditional furniture design with the elegant shaker styling on the doors. By choosing furniture that complements your overall interior style, you can create a real wow factor in your downstairs bathroom.
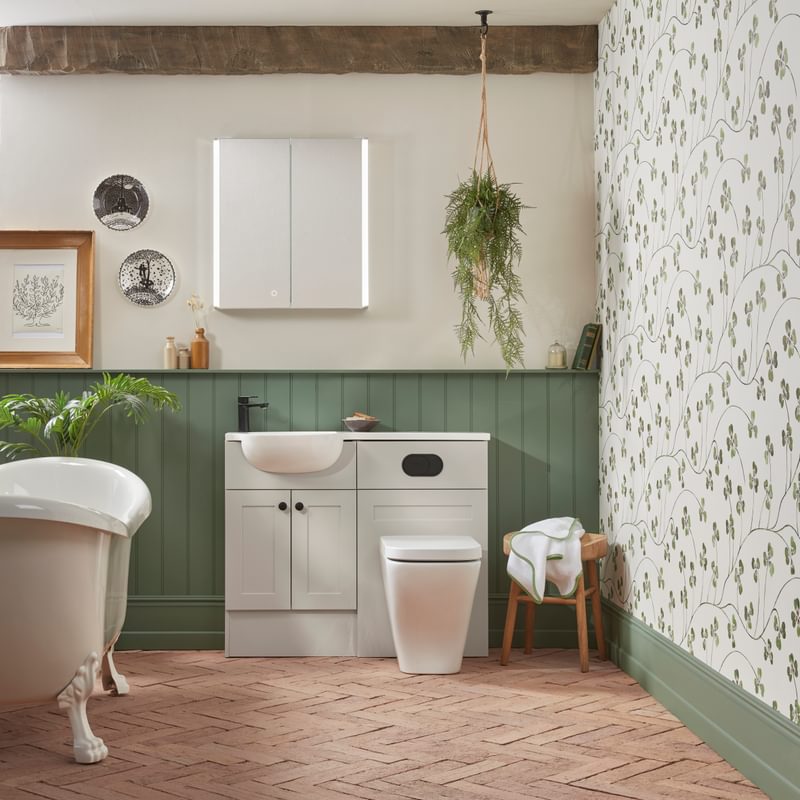
Wall-mounted fixtures vs. freestanding vanity units
Wall-mounted or freestanding bathroom furniture? There's an argument for both. With the priority in a downstairs bathroom being optimal use of space, both these furniture styles offer great solutions.
Wall-mounted vanity units like our Platform furniture collection, make use of wall space rather than floor space. This creates a feeling of openness and subsequently a sense of space. With multiple configurations, finishes and styles, Platform has wide appeal. Wall-mounted furniture also makes cleaning really easy which makes everyday life a little simpler.

Freestanding furniture units also work in a small space like a downstairs toilet. With units designed specifically for cloakrooms, with slim frames and built in sinks, they're ideal for those tiny spaces we demand so much from.
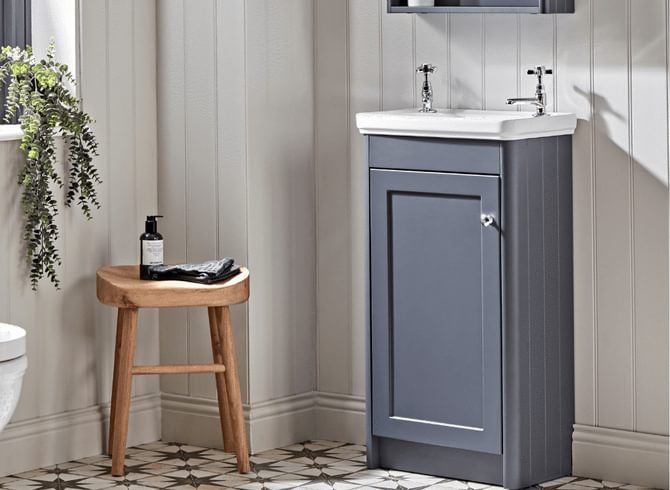
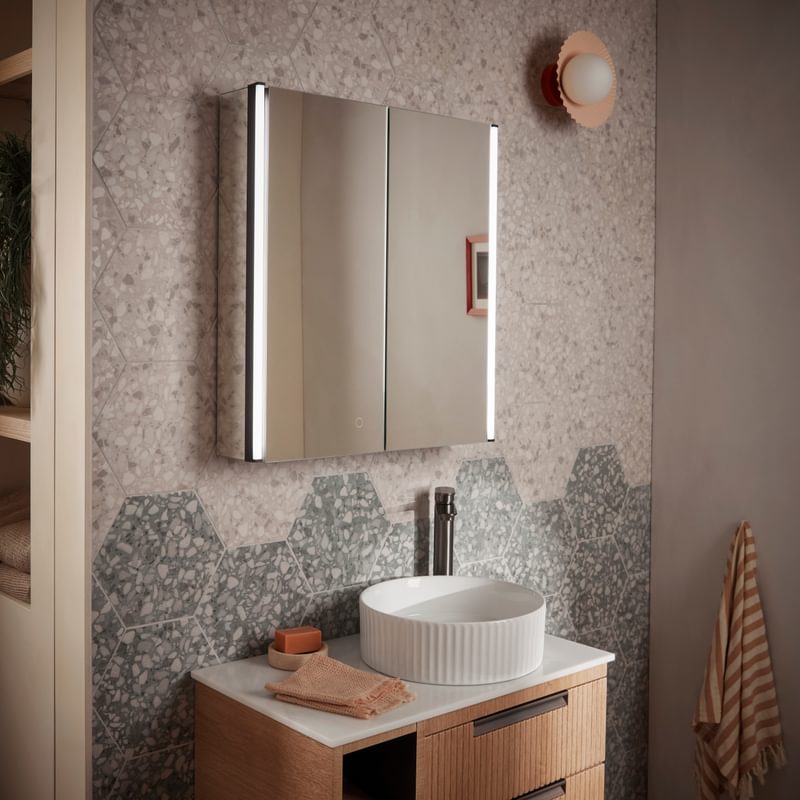
Make the most of your existing vanity units by adding hidden storage solutions inside the cabinet doors. Discreet hooks or narrow storage boxes can keep everyday essentials like toiletries or spares neatly tucked away and easy to access. It’s a smart, space-saving trick that keeps surfaces clear. Explore our Paragon units that come with two inner storage boxes per door.
Clever storage solutions for small downstairs toilets
Where space is limited, clever storage solutions are necessary. With our range of storage options, from mirrored cabinets, to bathroom wall hung storage columns, storage even in a difficult space, is not a problem.
Brighten small bathroom spaces with mirrors and cabinets that bounce light and add storage. Choose from single or double doored cabinets, and choose to mount them on the wall as a focal point or recess them to make them work for your space and style.
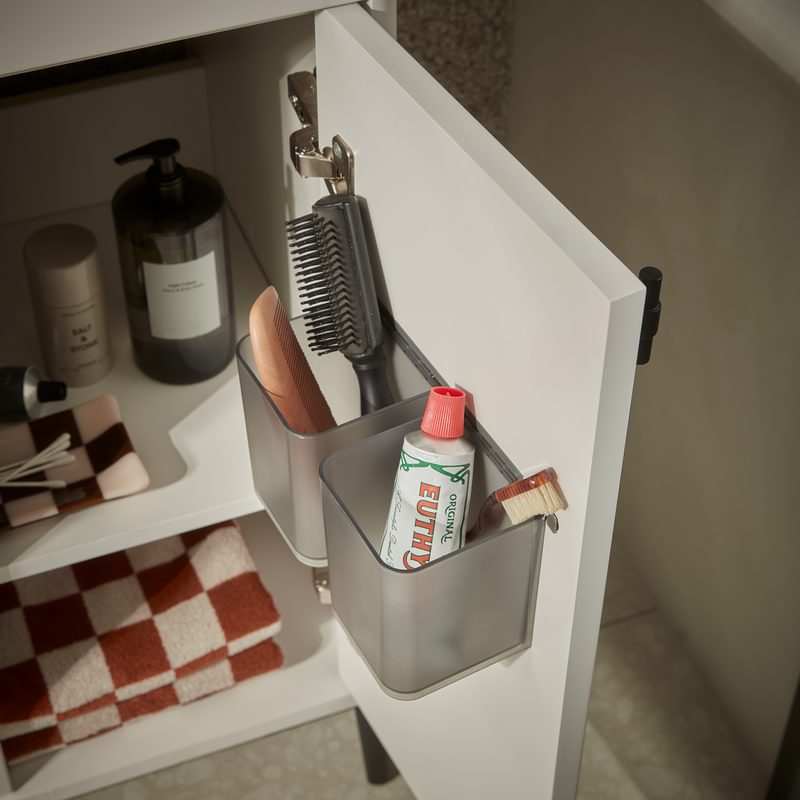
Our range of bathroom storage columns offer additional storage space for small rooms. Ideal in that they take up no floor space and are also slim in design so do not cause any obstruction to the room.
Shop Storage ColumnsLighting and colour strategies for a modern downstairs toilet
Planning and designing a small downstairs bathroom can be a fun challenge, especially when it comes to choosing the right colour scheme. One of the most effective ways to make a compact space feel bigger is through clever use of paint colour, patterned wallpaper and tiles.
Light colours and soft pastels are ideal for opening up a small room, as they reflect natural light and help create a brighter, airier feel. Bold, dark hues like navy or charcoal can make a space feel more closed-in, so it’s best to avoid using them on all four walls.
If you're drawn to deeper tones or dramatic patterns, consider introducing them through bold wallpaper or statement tiles on a single feature wall, or through accessories such as bath mats and towels. This way, you get a contemporary bathroom without compromising on the sense of space.

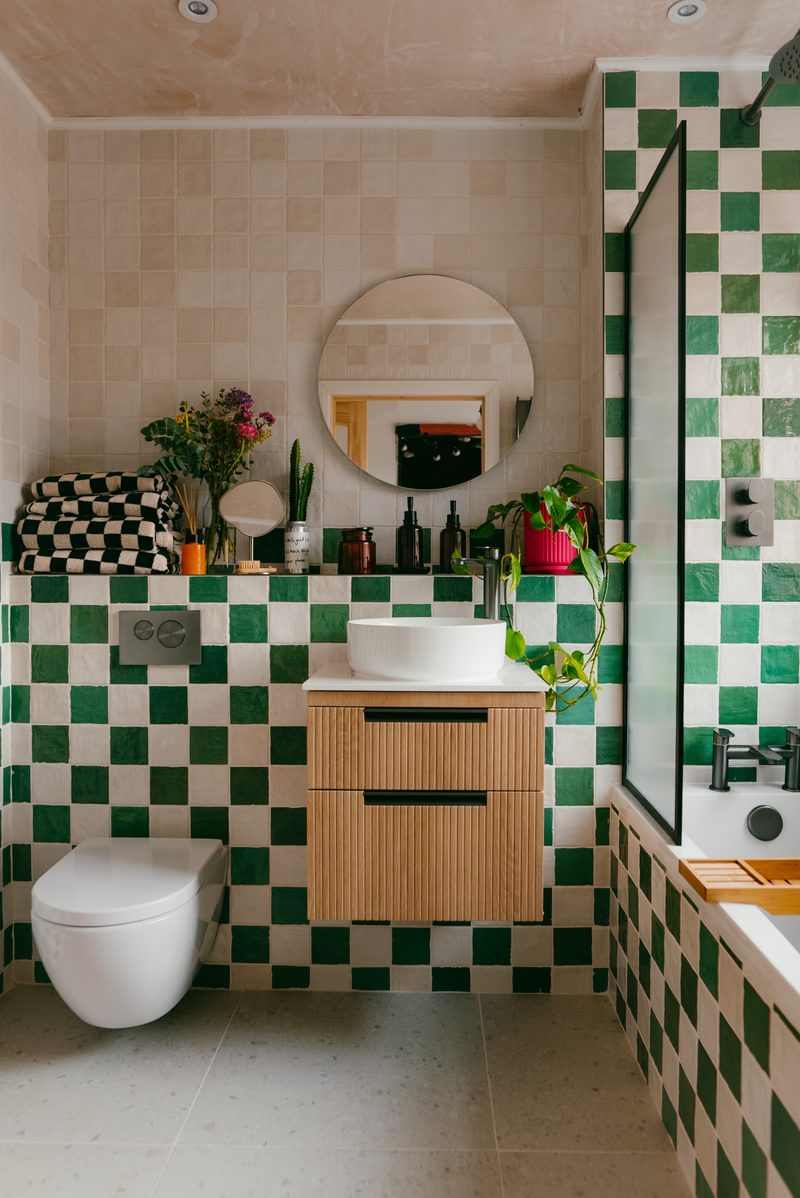
Often positioned on the ground floor on a home, downstairs toilets can be dark and uninspiring at first. Feature lighting will hugely benefit your bathroom design, assisting in making the room feel bright and airy. Transform your downstairs toilet with elegant pendant ceiling lighting, wall lights or high performance downlights. If you're after something a little bit different for your downstairs toilet, consider our contactless backlit mirrors that bring brightness to your room with a simple the wave of a hand.
After some more inspiration? Check out our real bathroom case studies that show perfect examples of how to maximise design ideas within small bathrooms.
Read Real Case Studies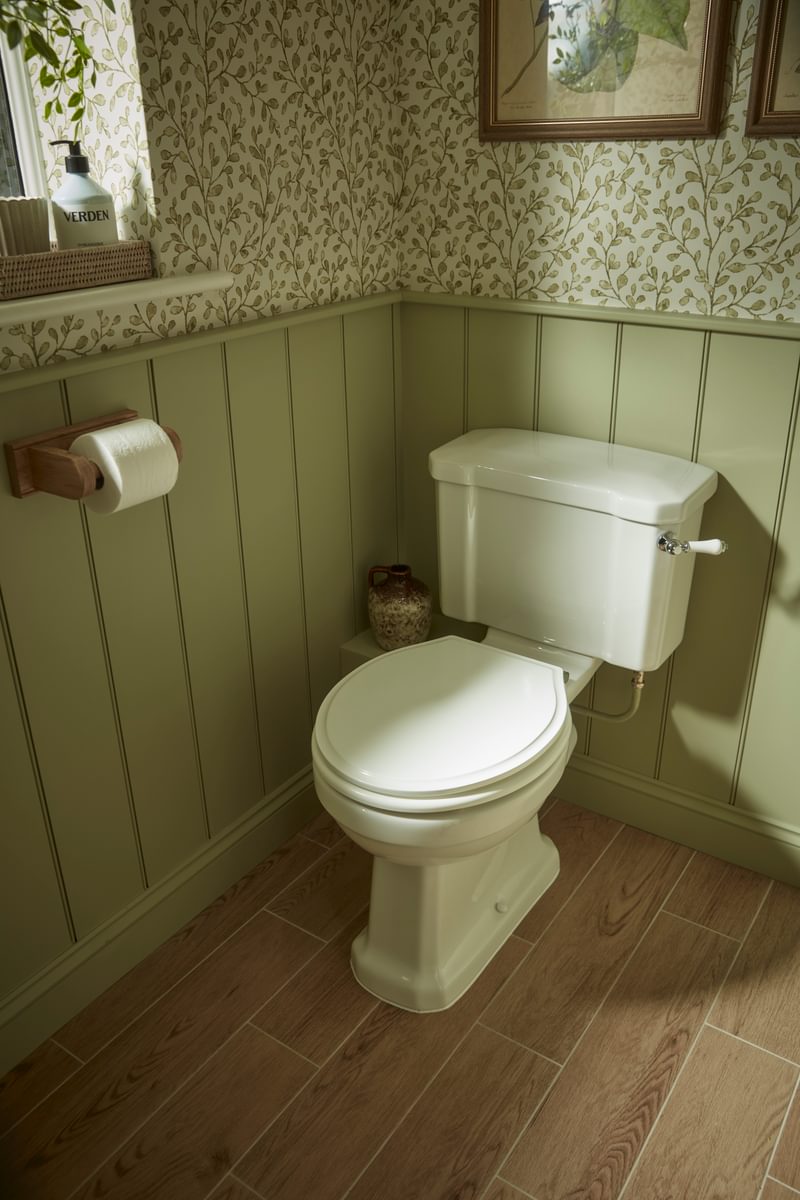
On the floor, tiles paired with underfloor heating add comfort and warmth. Alternatively, vinyl flooring is a smart, family-friendly choice that’s durable, slip-resistant, and easy to clean perfect for everyday use.
Choosing the best flooring and wall coverings for a small WC
When it comes to choosing wall and floor finishes for a downstairs loo, practicality and the illusion of space should go hand in hand.
Large-format tiles are a great option, as they help make small spaces feel bigger while reducing grout lines for a cleaner, more seamless look, which is also ideal for keeping things low-maintenance in such a busy area. If large tiles feel too bold, small tiles can still be used strategically. For example, running the same tile design across the wall and behind the toilet or basin area can create a sense of continuity and elongation. Glossy finishes are also worth considering as they bounce light around the room. If you want something more characterful, wall panelling can add texture and depth to a downstairs cloakroom.
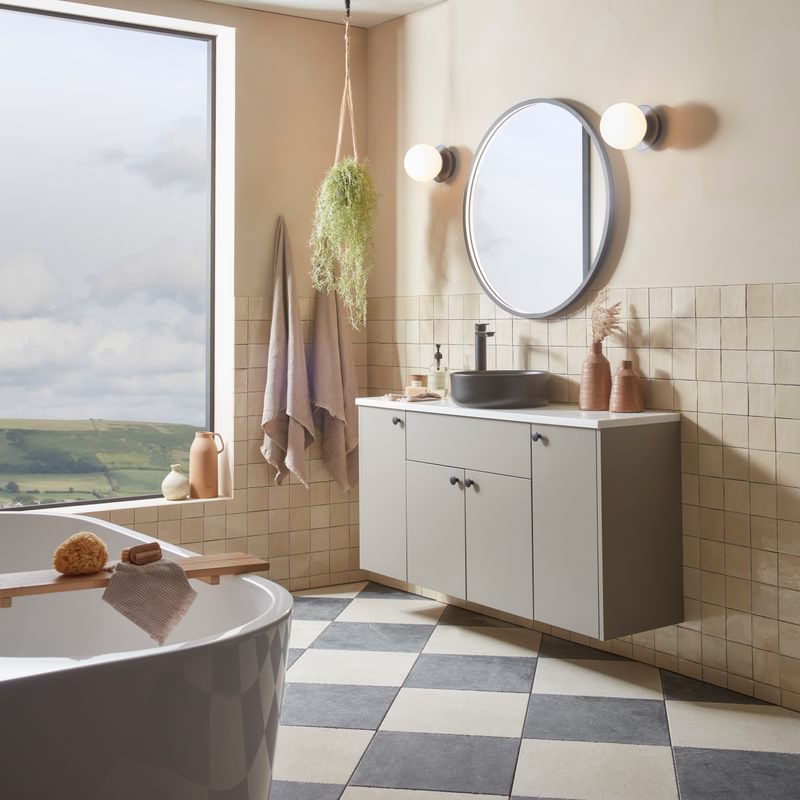
A small downstairs toilet might be short on space, but it doesn’t have to be short on style or functionality. With the right design choices, from clever storage to light-enhancing finishes, you can create a room that feels both practical and inviting. Whether you opt for bold wallpaper, sleek fixtures, or smart tile layouts, even the tiniest cloakroom can make a big impression. By making the most of every detail, you’ll turn a compact space into one that truly works for your home and your lifestyle.

