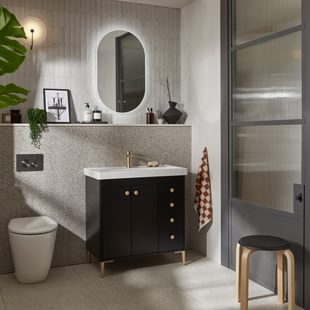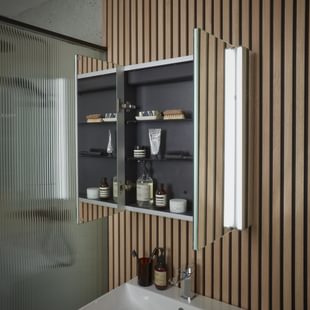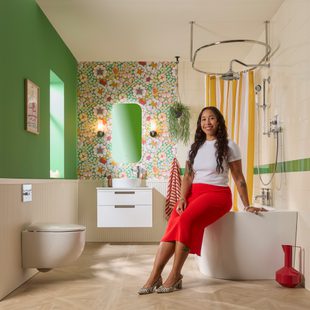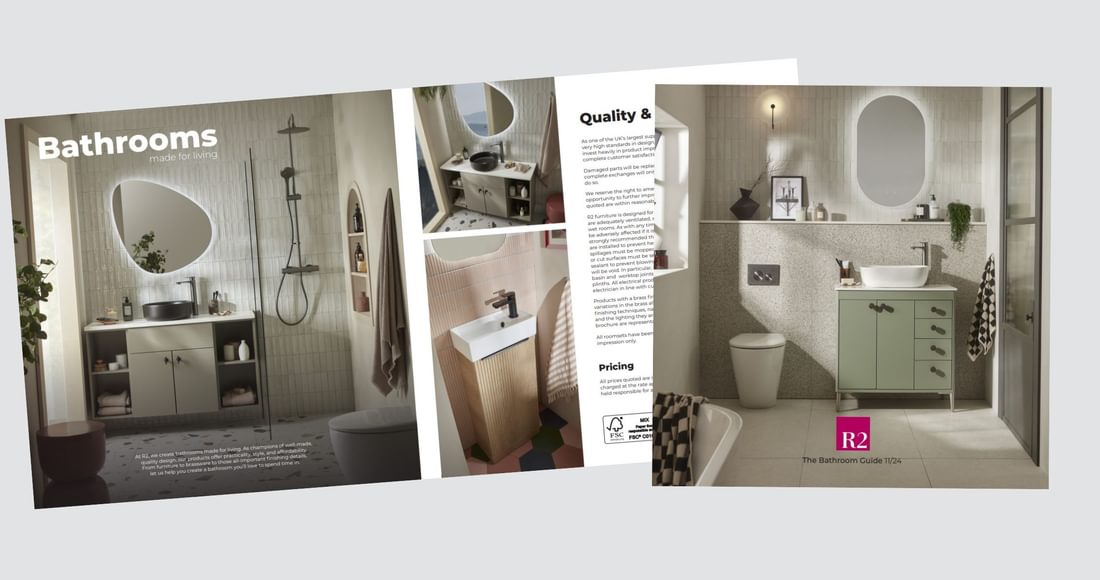Downstairs Toilet Ideas: How To Design a Stylish and Functional Space
A downstairs toilet, also known as a cloakroom bathroom, might be one of the smallest rooms in your home but it’s also one of the most used. With a little planning pre-renovation, it can become a space that feels just as thoughtful and stylish as any other, while still being practical for everyday life.
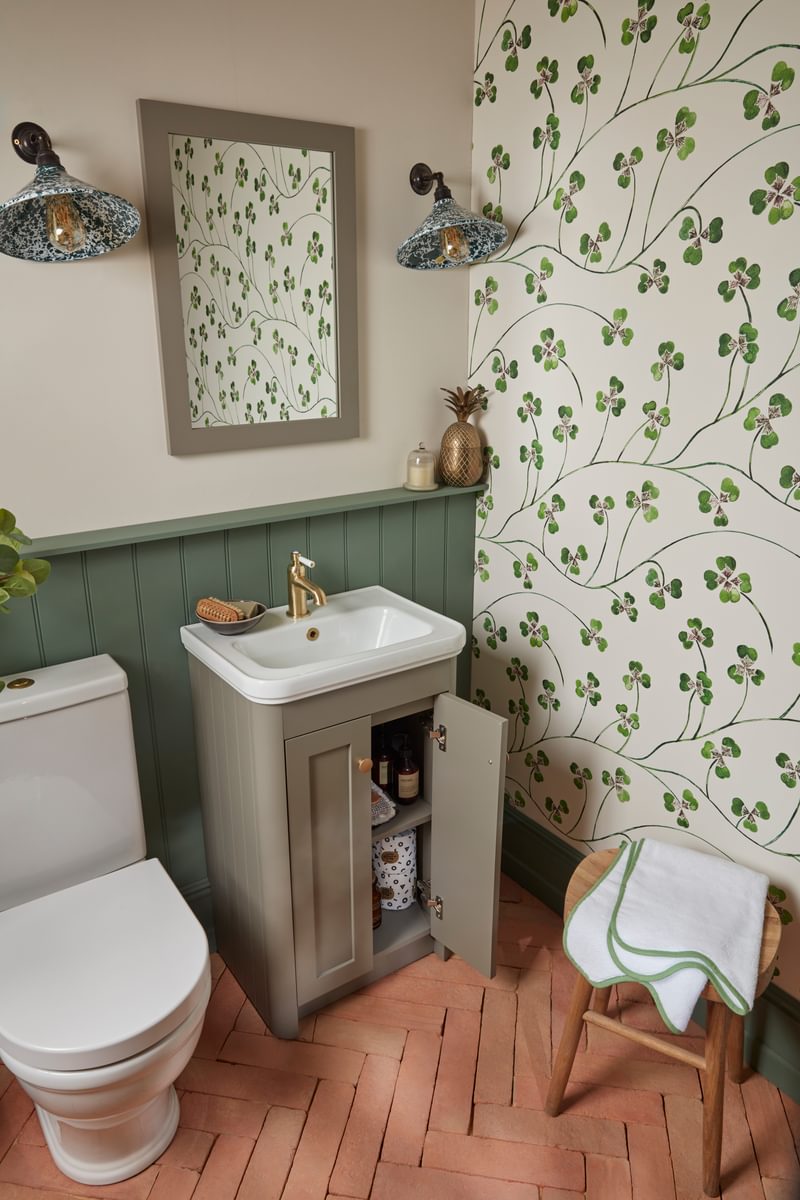
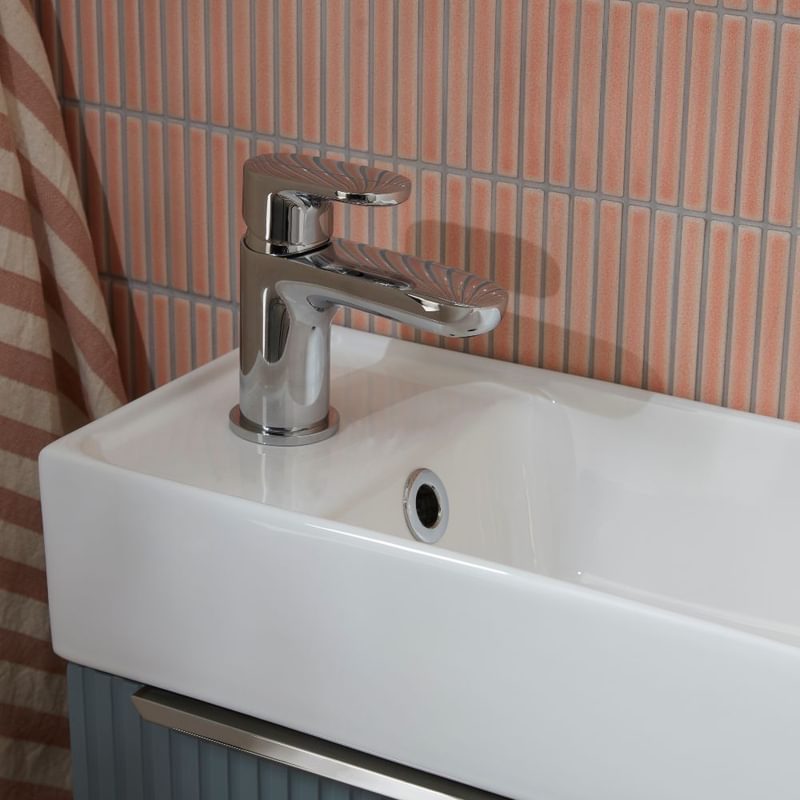
Small downstairs toilet designs for maximum space efficiency
Where space is tight, clever layout is key. Consider a wall-mounted vanity and WC to free up some square meters. Don't forget you'll need to consider where the existing plumbing is located when deciding on where to locate your WC.
To make the room feel more open, you could install a sliding door instead of one that swings into the downstairs loo. Make use of natural light where possible and add a mirror to keep the room bright. Be creative with paint, tiles and wallpaper to liven up the room.
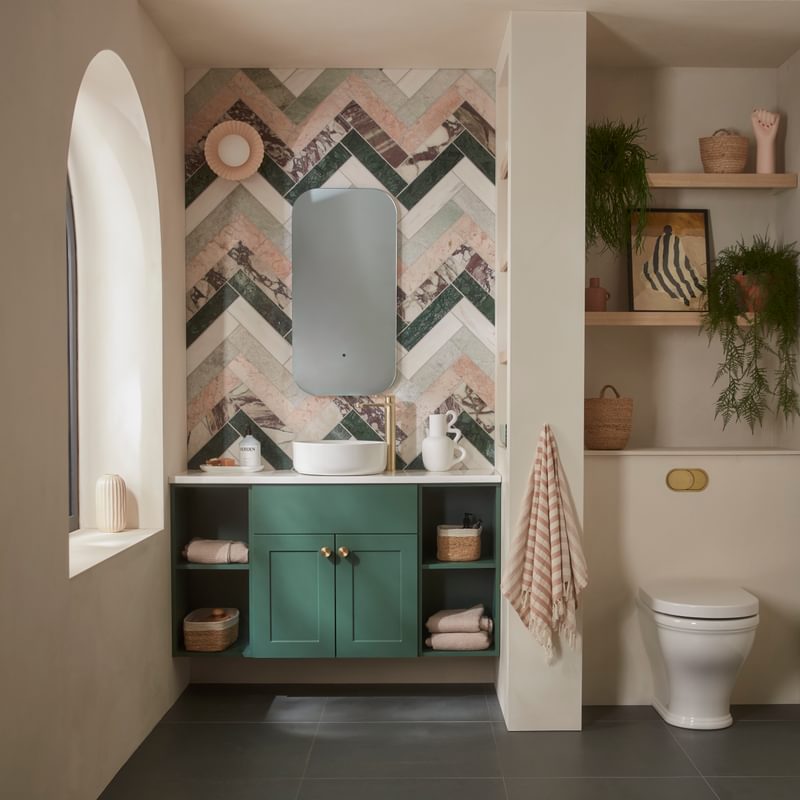
Choosing the best compact vanity unit for a downstairs cloakroom
When it comes to downstairs toilets, storage is often top of mind. Wall-mounted vanities help to create a spacious feeling by showing off more floor area, while slimline freestanding furniture keep things compact and feeling sleek.
Look for a vanity that combines a basin and built-in cupboard, like our modern Alto Cloakroom Units - the perfect fit for a small space. Making the most of storage space in your downstairs loo means you can neatly tuck away spare toiletries, ready for when guests pop by.
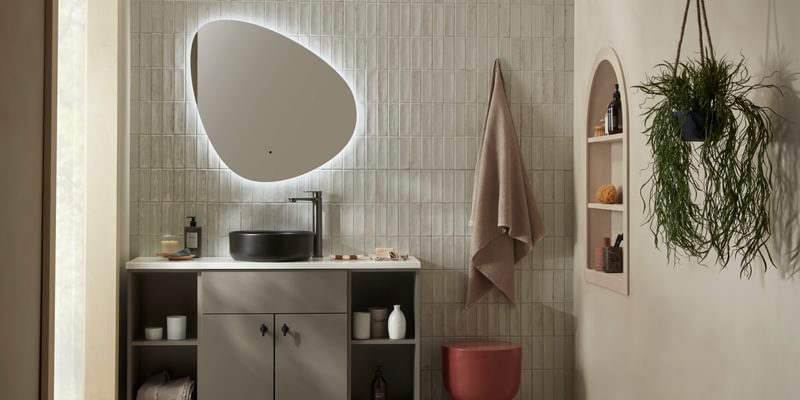
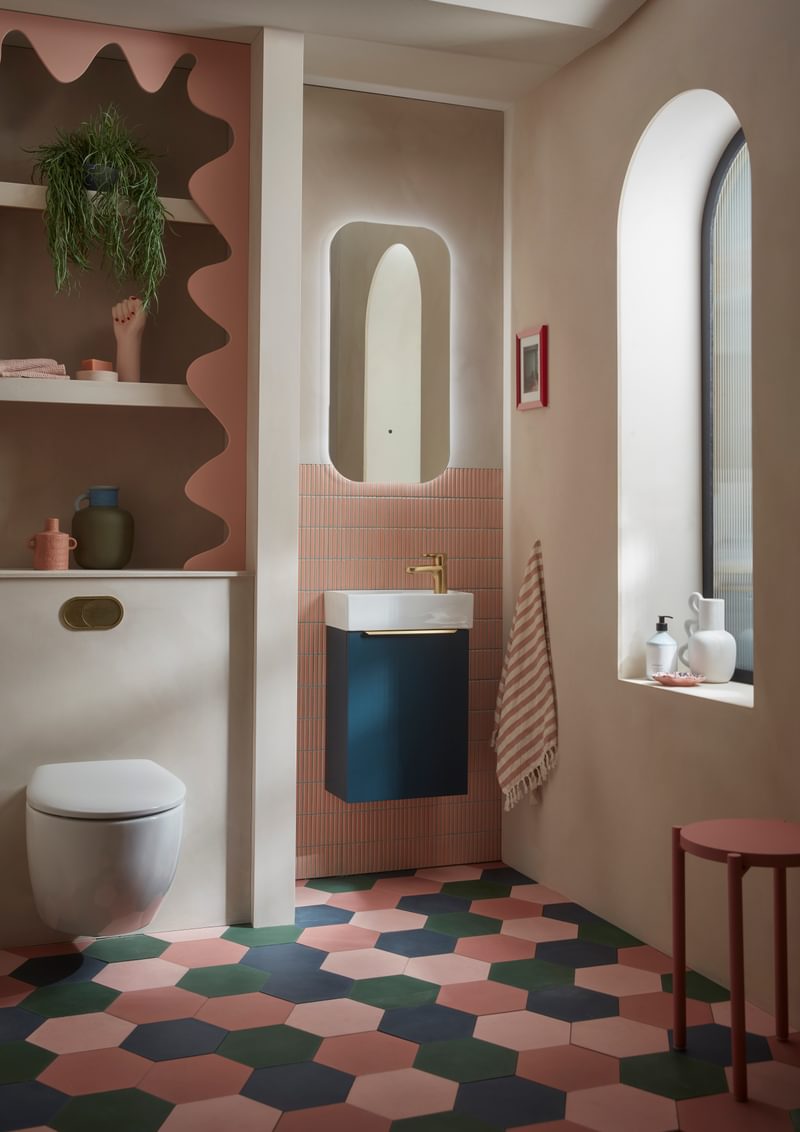
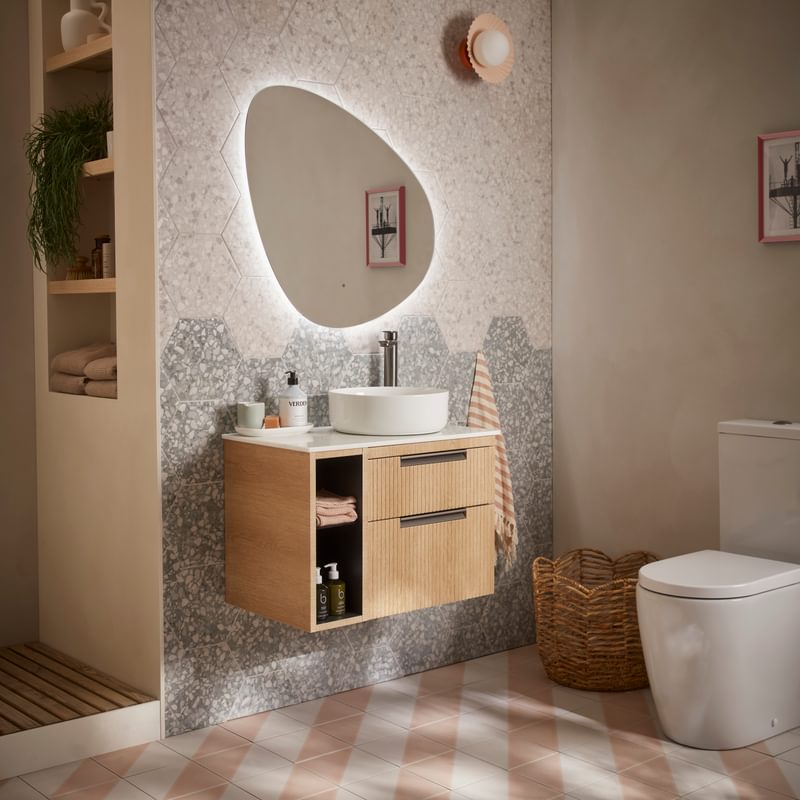
However, freestanding options like our Halcyon Cloakroom Units can be easier to install and sometimes offer more traditional styling, which might suit the rest of your home better. Make the decision based on your design preference, square footage, and budget.
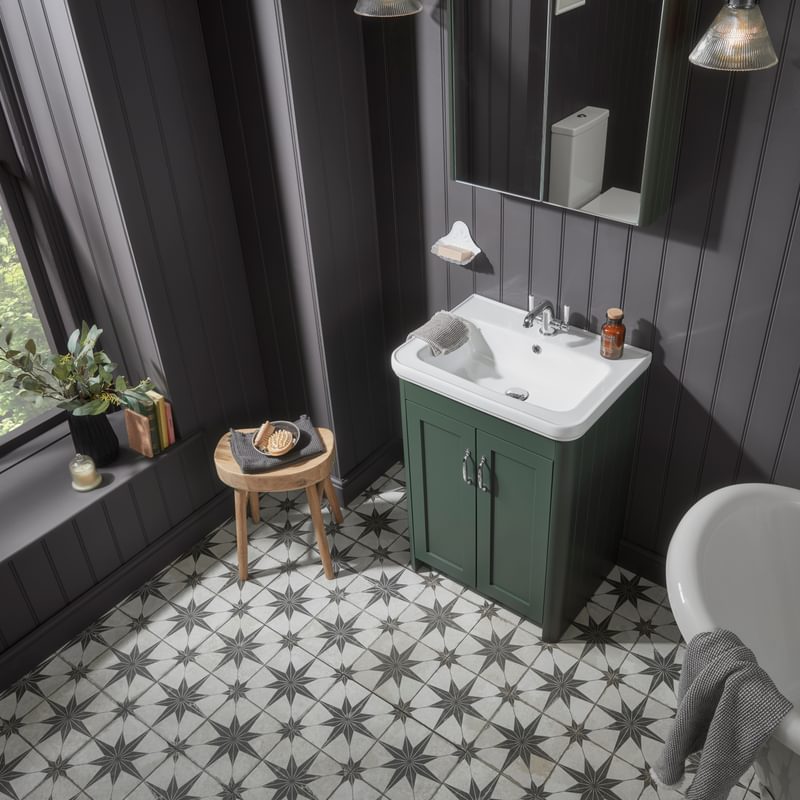
Wall-mounted vs. freestanding toilet and sink solutions
Where floor area is tight in your downstairs loo, use the walls. Wall-mounted furniture is great for creating the illusion of space. It keeps the floor clear, making the bathroom feel bigger and easier to clean. There are plenty of wall-mounted bathroom furniture options, that offer generous storage space without compromising on sleek, compact design.
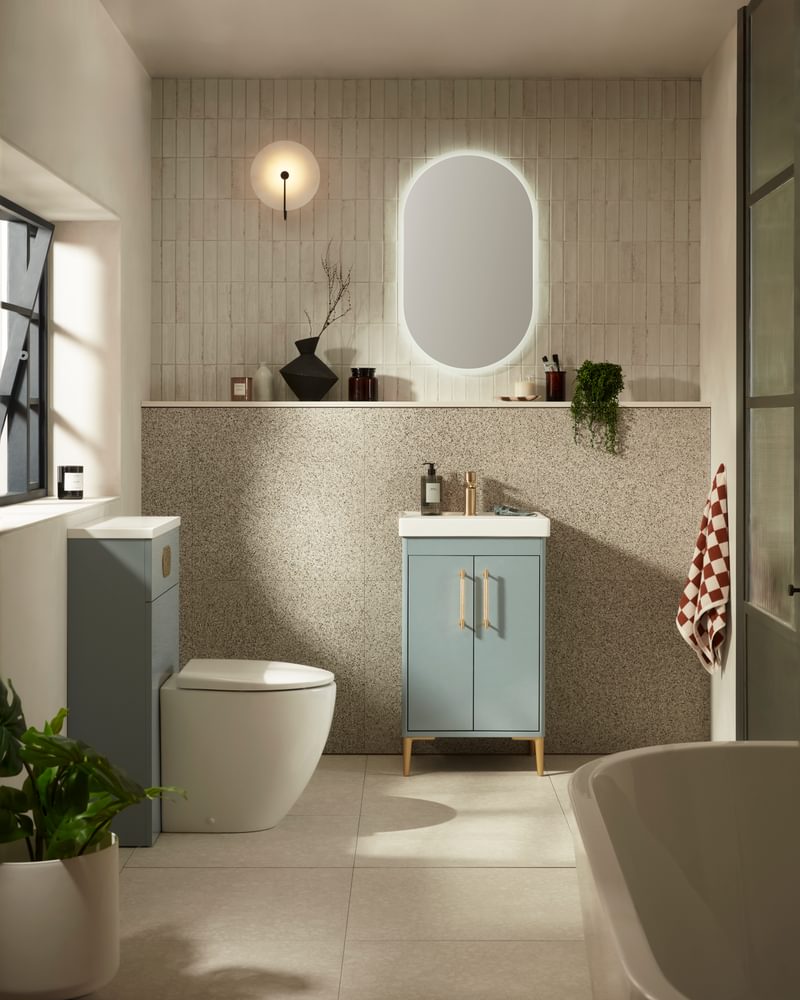
Storage ideas for a small downstairs bathroom
Storage doesn’t have to mean bulky cupboards and busy shelving, there are clever solutions you can use to make the most of your downstairs toilet.
Use the wall above the toilet or basin for a mirrored cabinet to house all your trinkets and toiletries. Choose a tall storage cupboard that offers plenty of space and uses up none of that precious square footage. Make use of every inch by installing a fitted furniture run that includes a basin and WC. Invest in a couple of baskets and tumblers to house your toiletries and sit neatly inside a vanity unit, to hide the mess! Every bit of space counts, so get creative.
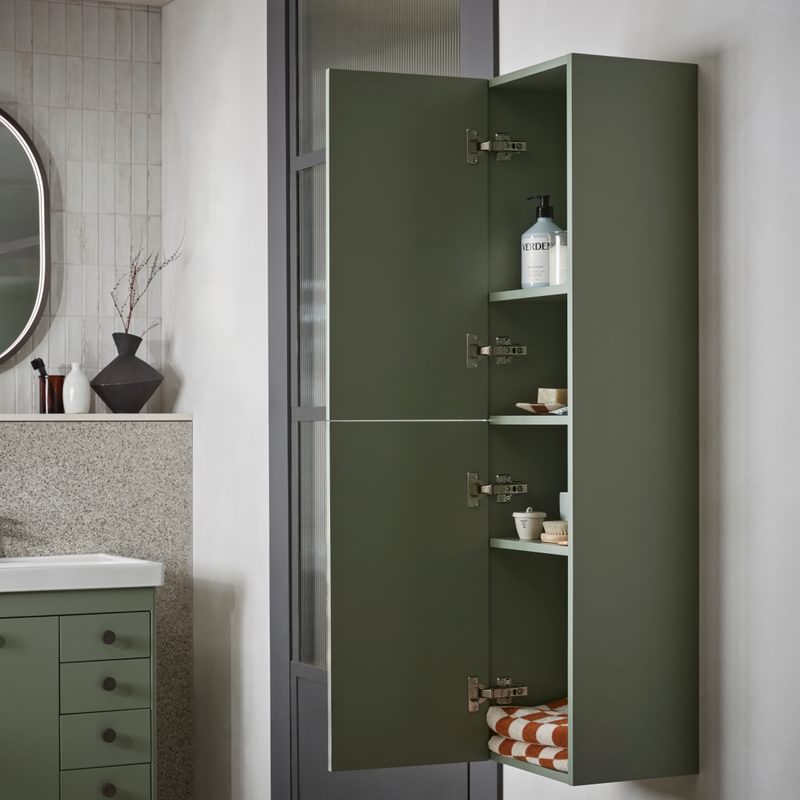
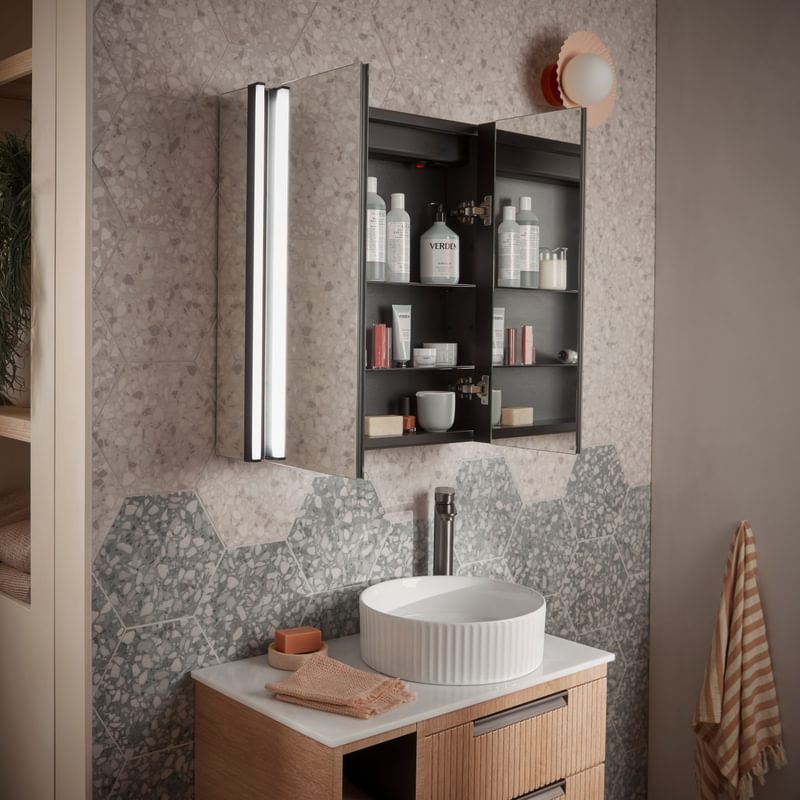
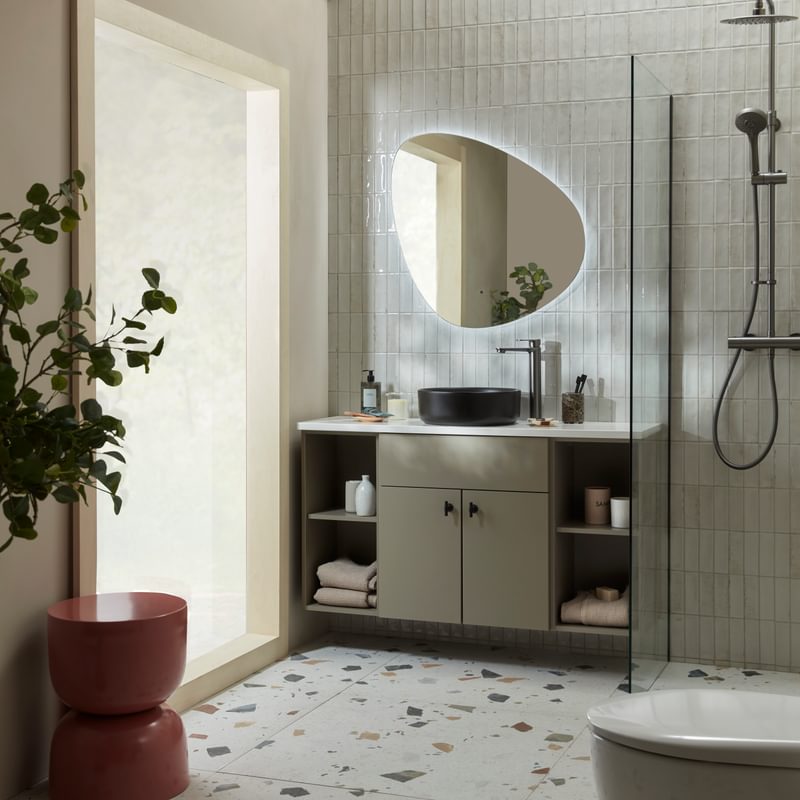
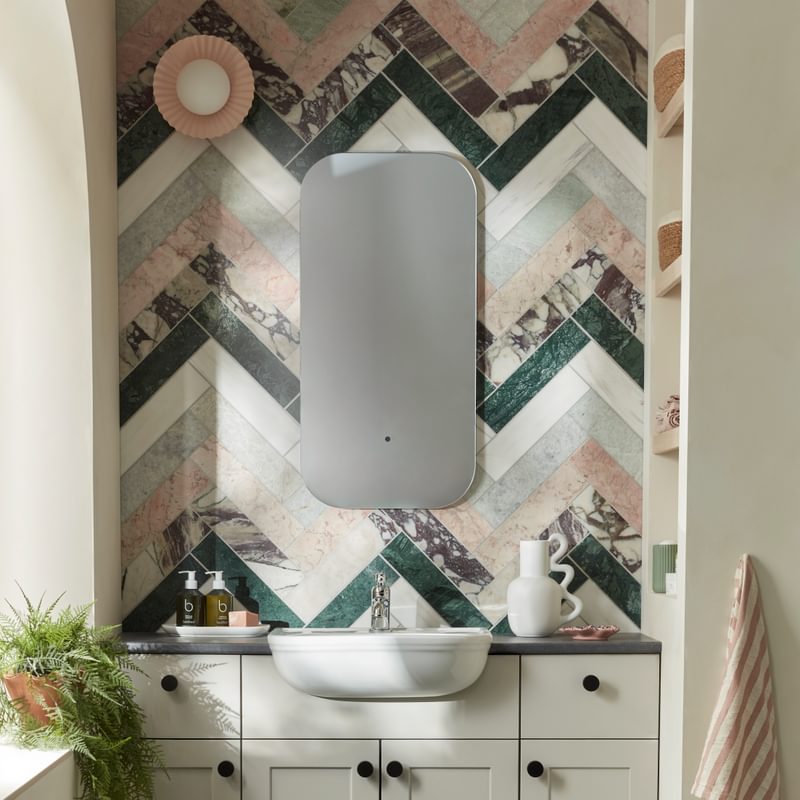
Bold wallpaper is a popular option in downstairs loos, where people often feel free to have a bit more fun. Think statement prints, bold colours and playful patterns that might feel too daring elsewhere in the home. Changing paint colours and installing wallpaper is a much more affordable way of quickly improving your downstairs toilet than making structural changes, like relocating windows, stairs or doors - it's also great fun to get creative with colour!
To give your downstairs toilet a sense of brightness and feel more open choose light, neutral tones like soft greys, whites and greens, or go for a more dramatic look with colour-blocking.
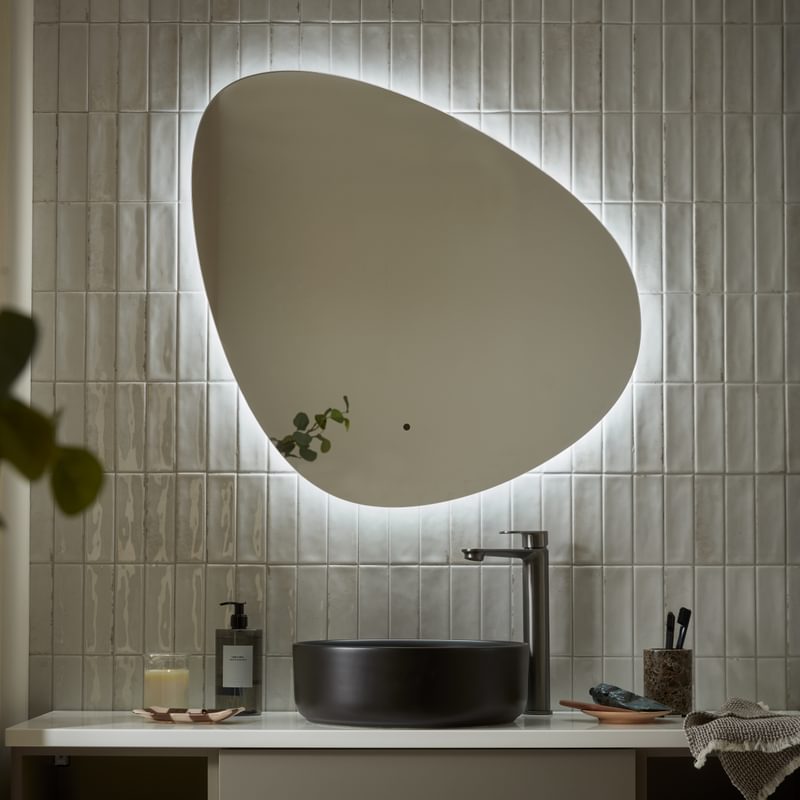
Choosing colours and lighting for a stylish downstairs toilet
Downstairs loos can be on the small side - often awkward, dark areas that leave little room for imagination. But just because it's usually the smallest room in the house doesn’t mean it has to lack style. Unlike main living areas, this little space is the perfect place to be bold with your interior choices and have a little more freedom with fixtures.
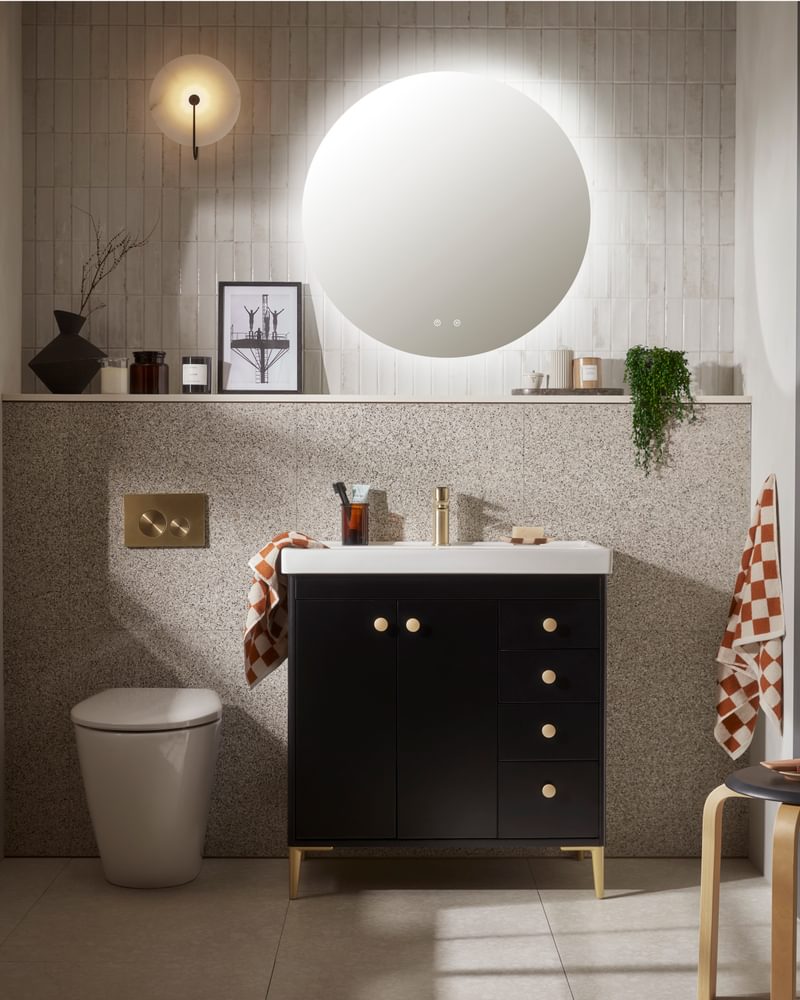
A statement mirror will act as both a design feature and a clever way to reflect light and visually enlarge the space. Don’t overlook your lighting choices - wall sconces or a small pendant can add character and lift the mood of the room.
Design ideas for your downstairs toilet:
- Install groove panelling to add texture
- Decorate with antique pieces to add personality
- Paint everything in one colour; including the skirting boards and ceiling
- Add symmetrical lighting either side of a statement mirror
Best flooring and wall finishes for a downstairs toilet and sink
For your downstairs toilet, it is important to choose materials that can handle moisture and are easy to clean - porcelain or ceramic floor tiles are always a good option, as well as vinyl flooring. Whatever flooring you choose, be sure it’s slip-resistant to keep the space safe.
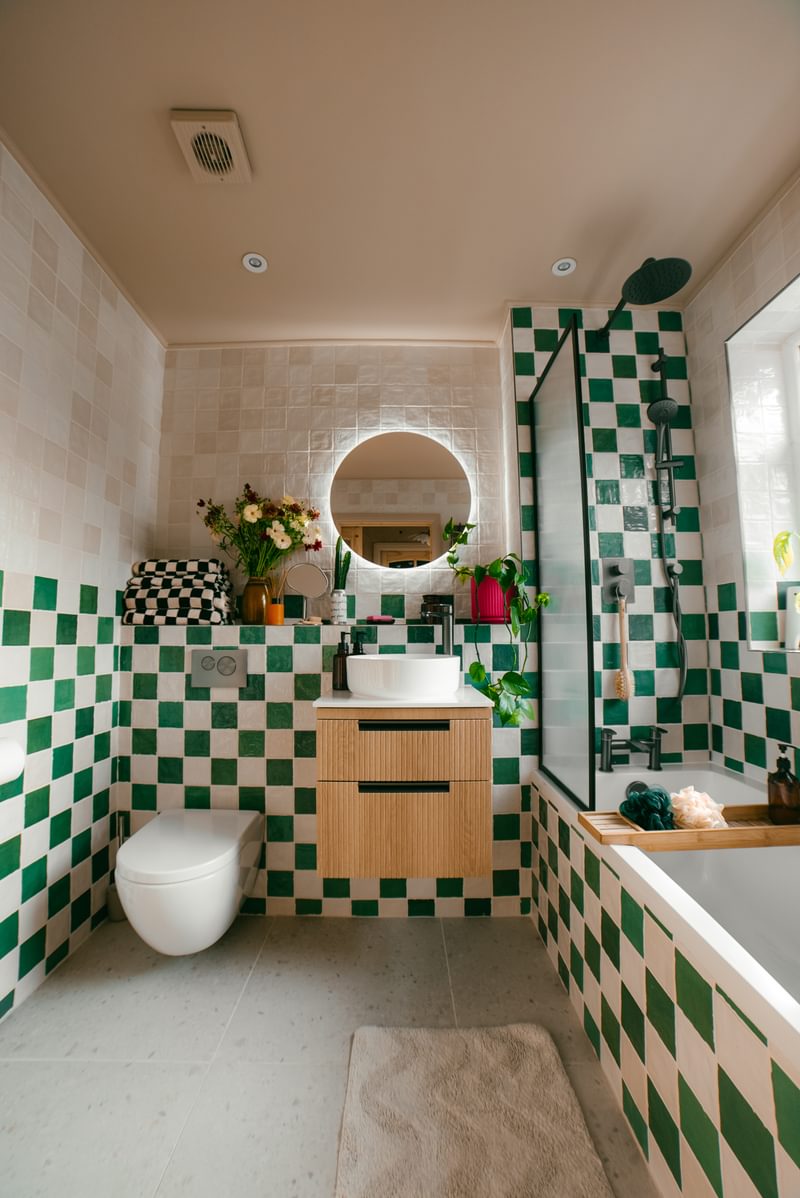
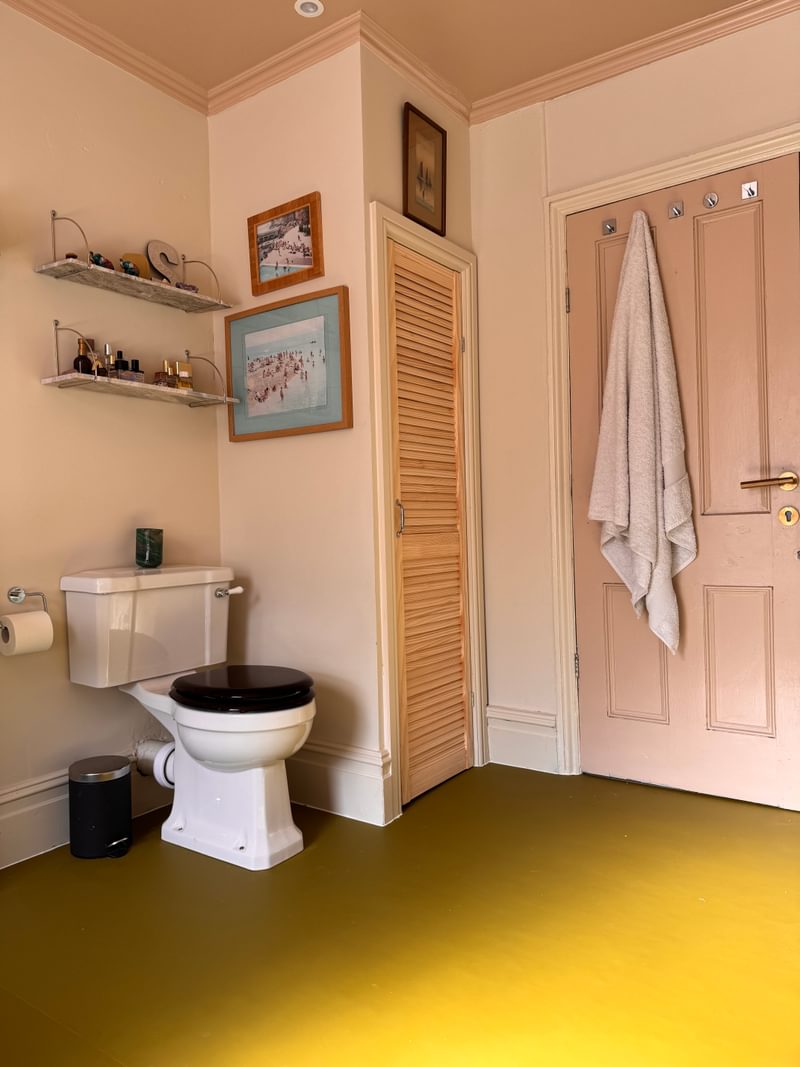
On the walls, try half-height tiling or wall panels for a durable, wipeable finish, or add texture with wallpaper designed for bathrooms. You can also get waterproof paints that are a great choice for a bathroom so research what's on the market and work within your budget.
Unlike your upstairs bathroom, your downstairs toilet will get a lot of footfall so ensuring it is easy to clean and accessible for all is key.
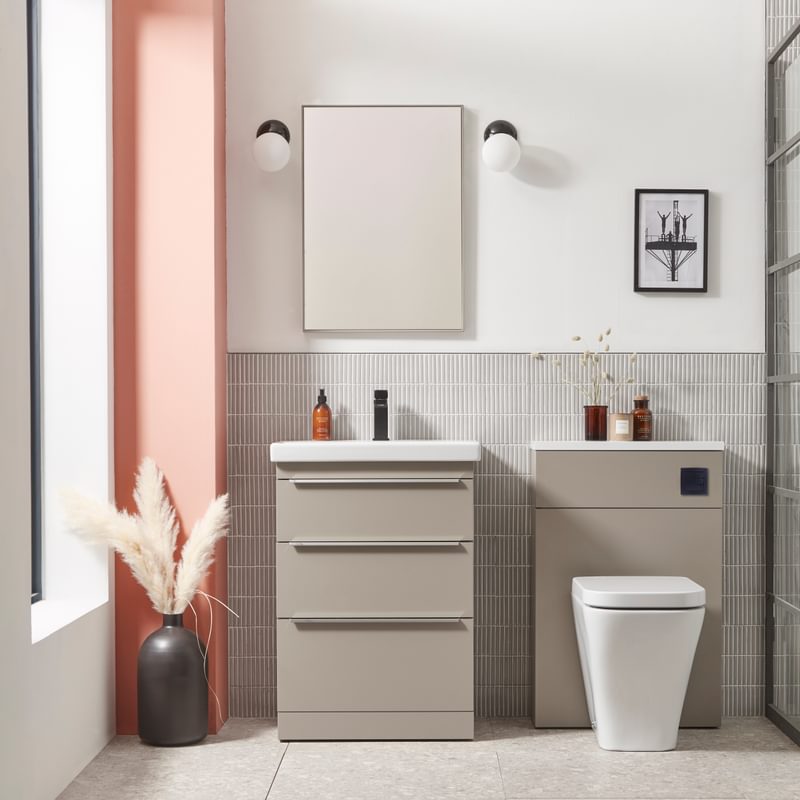
Whether you should tile your downstairs toilet will depend on a couple of key considerations, namely what your budget is and what your personal preferences are. As mentioned previously, a downstairs toilet tends to get a lot of use, so if that's the case in your household, then tiling offers a hard-wearing alternative to the likes of wallpaper.
If your downstairs toilet doesn't get much use, or you don't mind rectifying wear and tear occasionally, then don't feel like you need to tile the walls or floor because it could increase your budget unnecessarily.
Yes, you can put wallpaper in your downstairs toilet, and it's probably more common than you'd think.
As with anything like this, you need to consider how frequently the toilet is being used and by whom. For example, if you have a young family, then there's a higher risk of the wallpaper getting accidentally scuffed or damaged.
If you're set on having wallpaper, but are fearful of it getting damaged, then you could tile the bottom half of the wall and then wallpaper the upper half. This can create a tasteful contrast in the room without compromising on practicality.
After more inspiration?
Browse our other articles for even more small bathroom design ideas.

