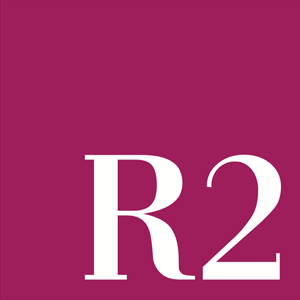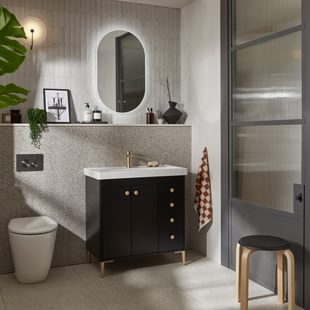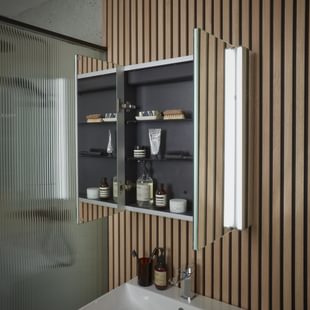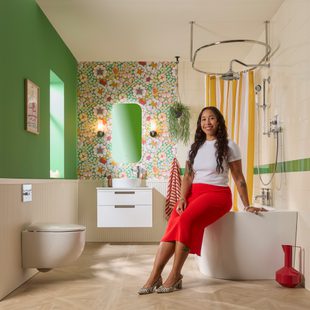Ensuite Bathroom Ideas
Thinking of an ensuite renovation or looking to refresh your existing design? From layout plans to materials and style ideas, our ensuite ideas page covers everything you need to consider when investing in your very own ensuite oasis.
Download to Discover
Whether you hope to design a compact space or a luxurious master suite, our ensuite cheatsheet will help you to create a cohesive, soothing space unique to you.
Download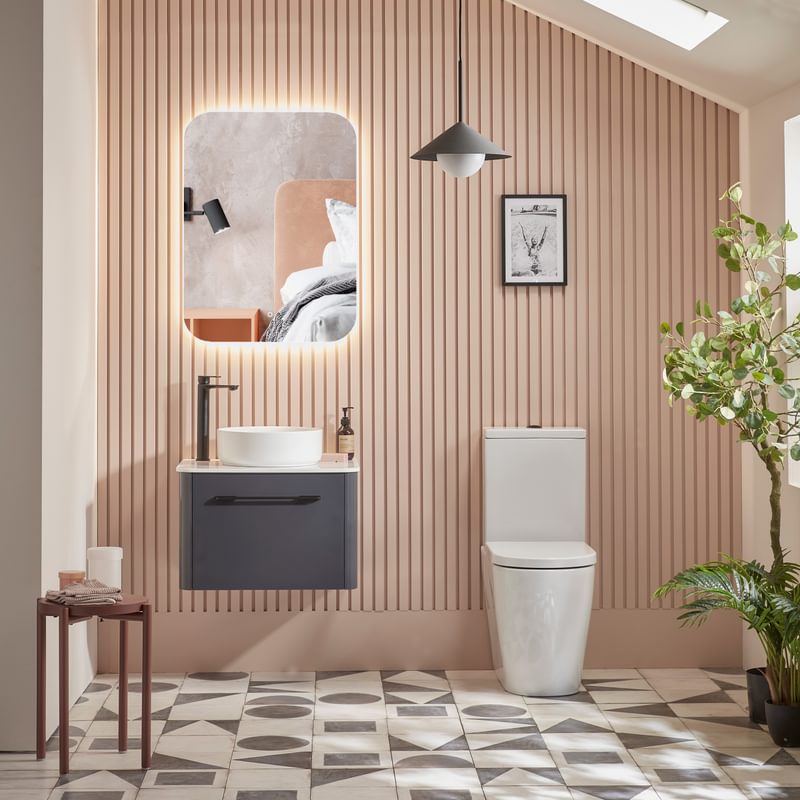
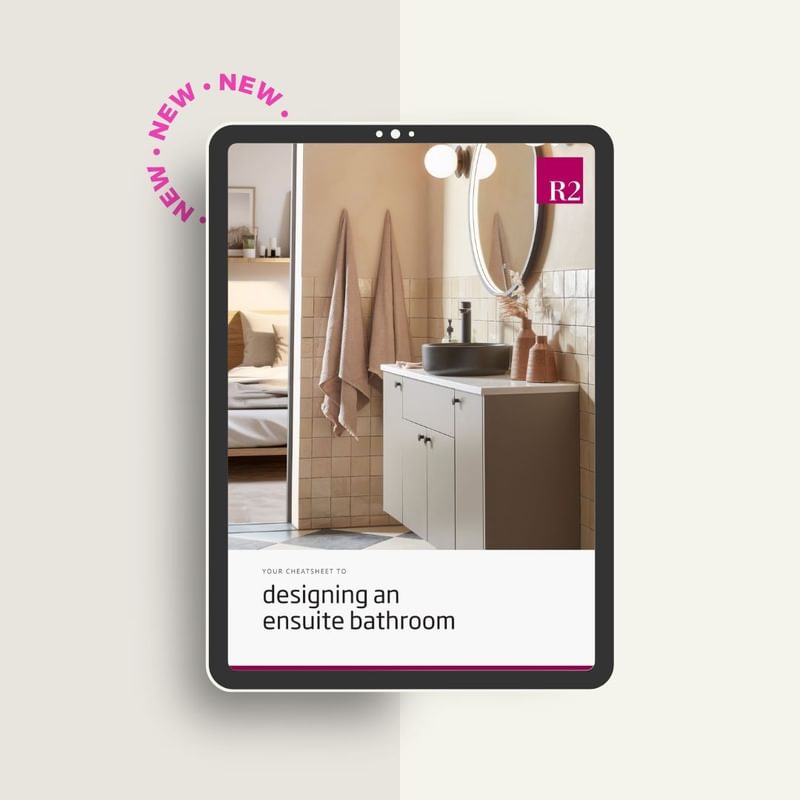
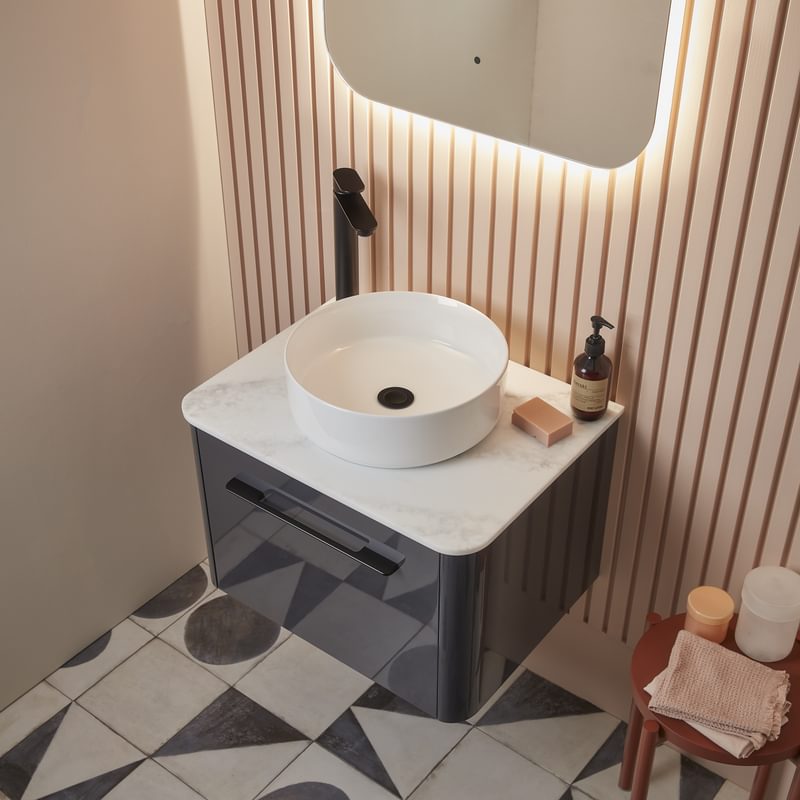
Ensuite Bathroom Ideas
Private, convenient, and luxurious- a bedroom with an ensuite bathroom is often the most sought-after room in the house. Away from the hustle and bustle of the family bathroom, the en-suite offers peace and privacy without so much as a wet towel or a rubber duck to be seen. If you, like many others, consider renovating to include an ensuite, you may be looking for creative ensuite ideas to help inspire your small bathroom design. Look no further. From design to decor, we have compiled everything you need to know about en suite bathrooms.
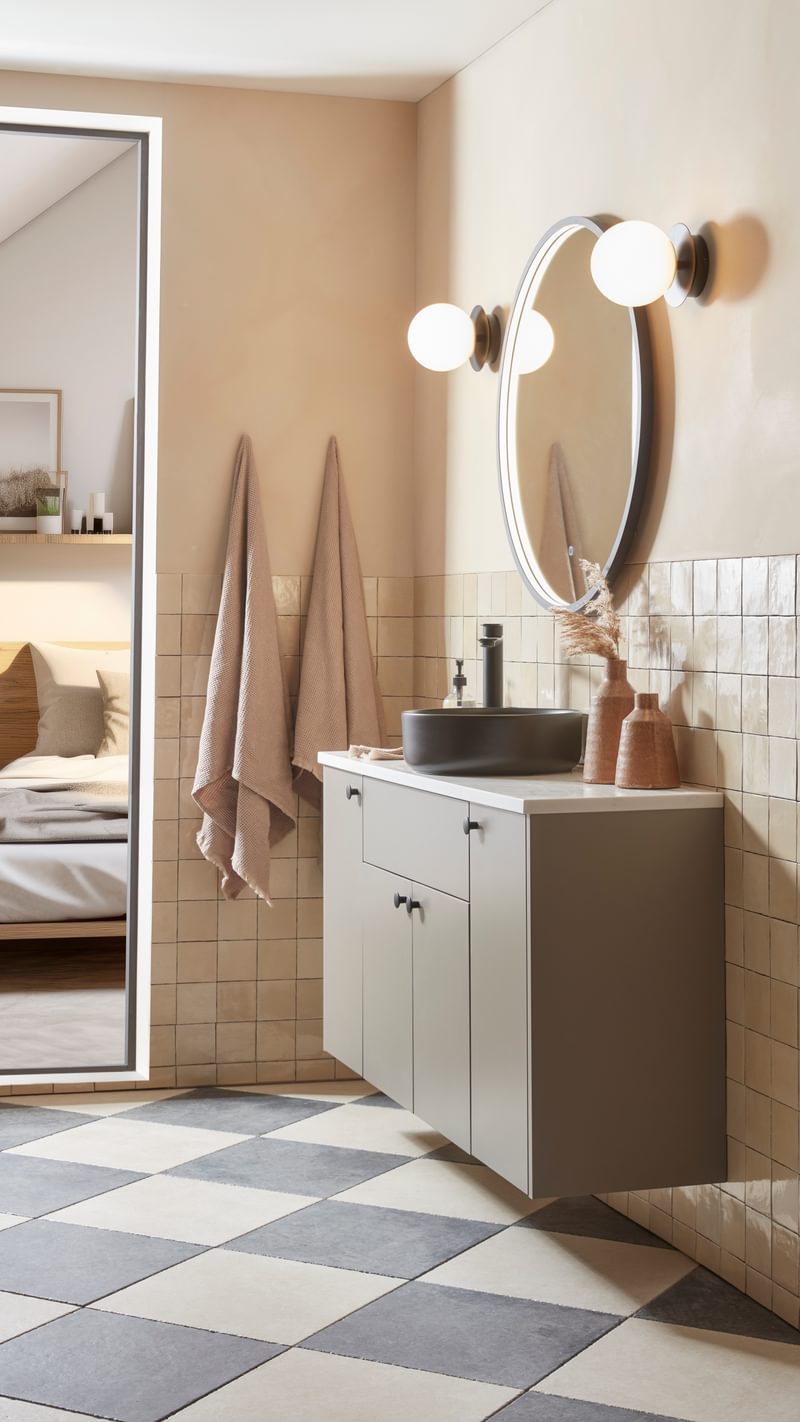
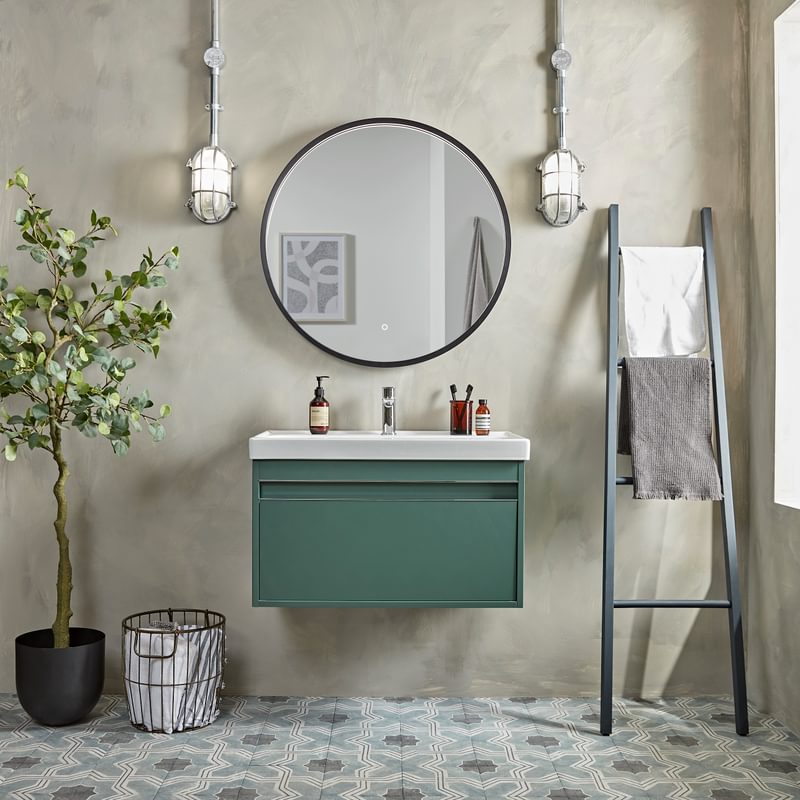
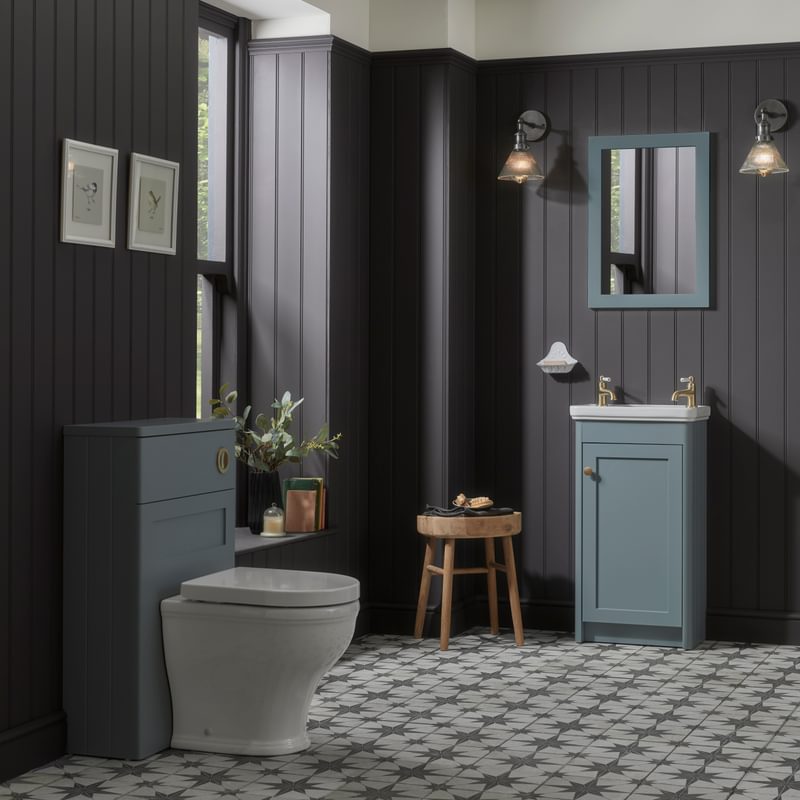
What’s Different About Ensuite Design?
En suite bedrooms offer a unique blend of privacy and convenience, making them a popular choice in modern home design. En suite bathrooms enhance the functionality and luxury of the primary bedroom by providing a private, easily accessible space. Unlike a standalone bathroom, ensuite bathrooms are distinct in design. Not only are ensuites often smaller, but it’s more important that this room integrates with the style of the adjoining bedroom, while also considering noise reduction, ventilation, and plumbing access.
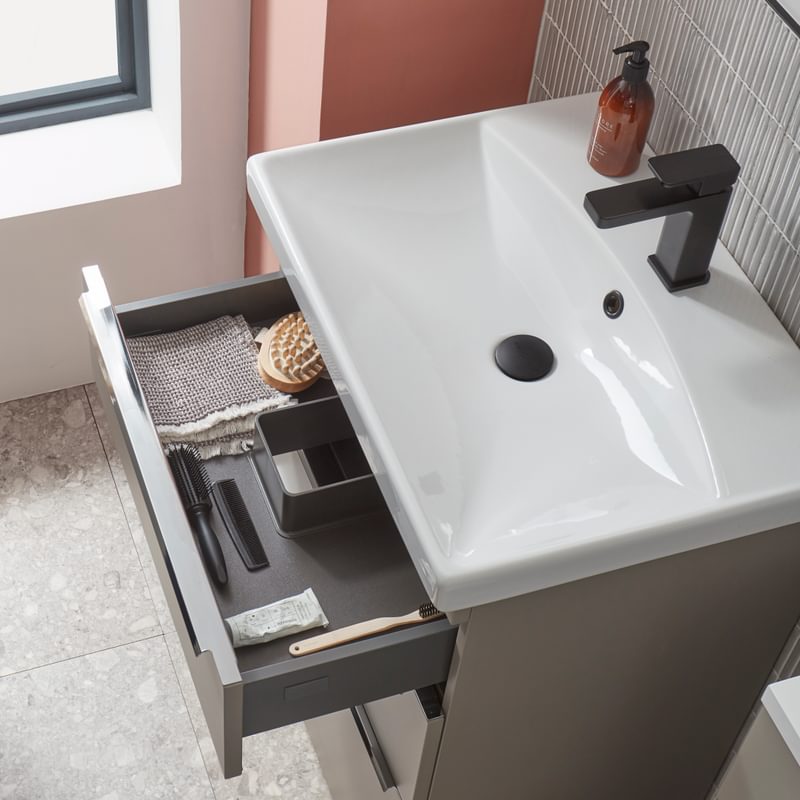
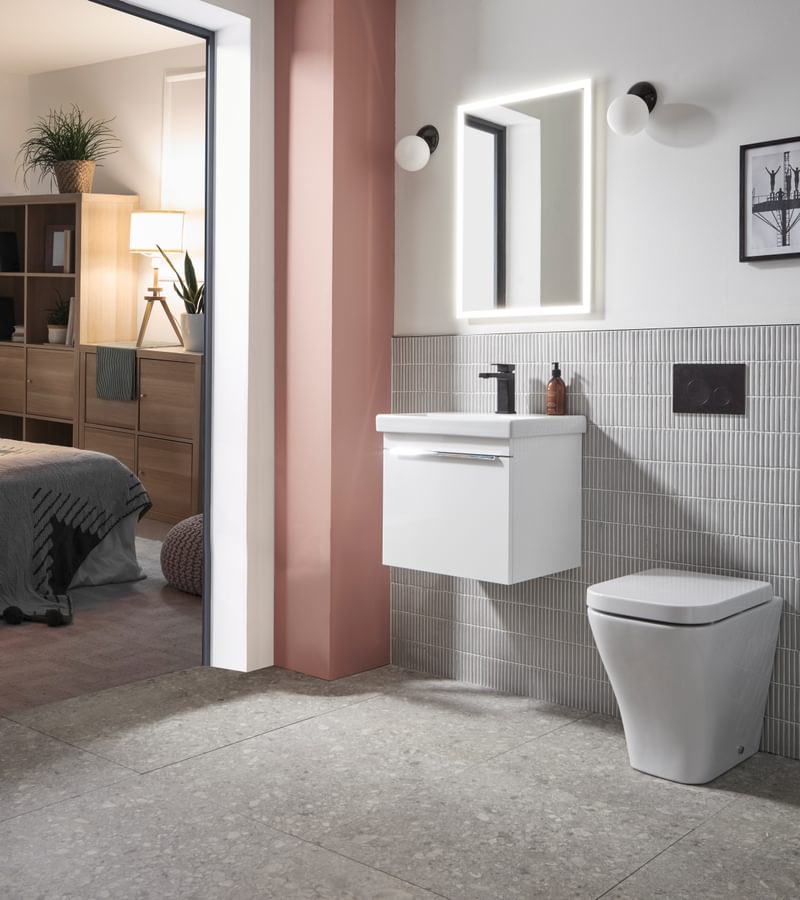
How to Find Space for an Ensuite in Your Home
Look at Your Bedroom Layout
Look at your bedroom’s current layout to identify potential areas for an en suite. Consider underutilised corners, large closets, or adjoining spaces that can be repurposed. Having an en suite in the master bedroom enhances privacy and convenience, providing a dedicated bathroom connected to the main sleeping area.
Partition a Large Bedroom
In larger bedrooms, use partitions or half-walls to carve out a section for an en suite. This can create a distinct yet integrated area without the need for extensive structural changes. An en suite can also avoid the inconvenience of navigating through a dark hallway at night, ensuring minimal interruptions and disturbances.
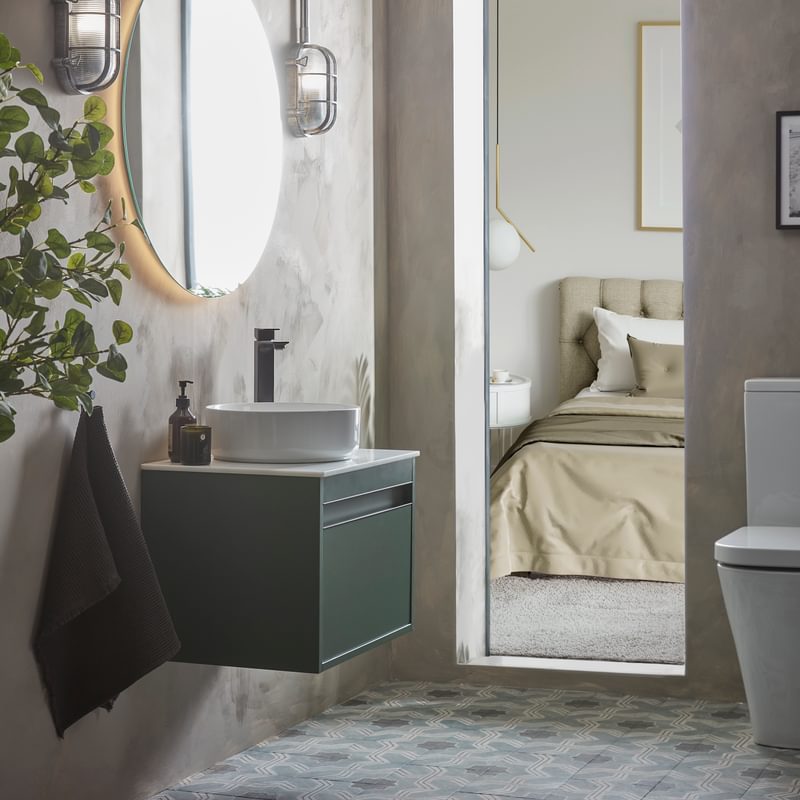
Consider a Loft Space
If your bedroom is on the upper floor, explore the possibility of converting loft or attic space above into an en suite, taking advantage of existing plumbing if nearby.
Use Vertical Space
Incorporate vertical storage and fixtures to maximise floor space. Wall-mounted sinks, toilets, and shelving units can help make a smaller area more functional.
Extend an Existing Bathroom
If your bedroom is adjacent to an existing bathroom, consider extending the bathroom space to create a shared ensuite.
Repurpose Other Adjacent Rooms
If your home has adjacent rooms like a large walk-in closet, storage area, or small office, consider converting part or all of these spaces into an en suite.
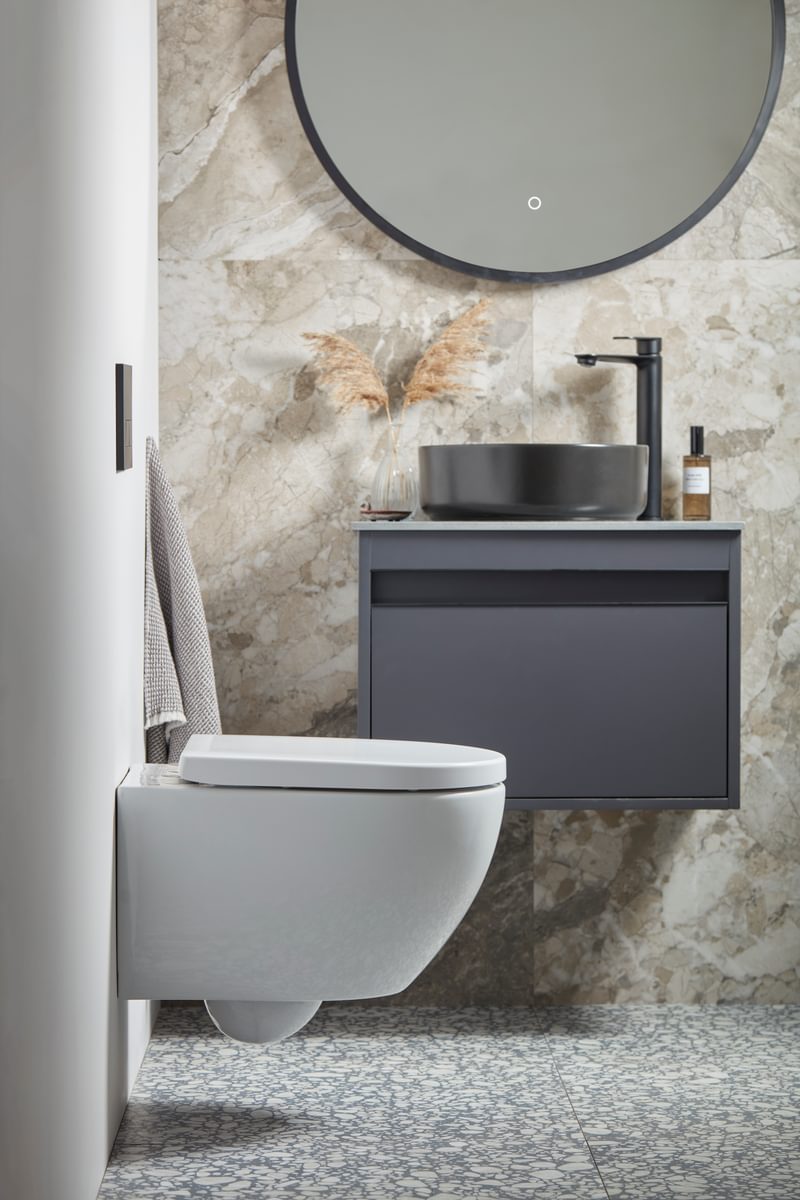
Plumbing & Structural Considerations
Prevent structural issues in the future by ensuring the internal joists in your ensuite are in place to support new fittings.
Reduce installation complexity and costs by designing your ensuite close to existing plumbing and water lines.
Ensure your home's water pressure is sufficient to support additional fixtures. You may need to invest in a new boiler or pump.
Proper ventilation is vital in an ensuite to control humidity and prevent mould growth. Install an efficient extractor fan to remove moisture.
Clear the Area
Remove any furniture or obstacles from the area where you plan to install the ensuite and ensure you have clear access to walls and floor space.
Measure Dimensions
Start by measuring the length and width of the room. Measure from wall to wall at floor level to get the most accurate dimensions.
Existing Fittings & Fixtures
Identify and measure the position of windows, doors, and existing plumbing or electrical outlets. You should also take account of wall thickness as this will contribute to the potential size of your ensuite.
Clearances & Pathways
Ensure there is adequate space for moving around within the en suite. Check for sufficient clearance for opening doors, drawers, and cabinets.
Ensuite FAQs
Generally, you don’t need planning permission if the work stays within existing walls, but it’s best to check with your local planning authority.
The cost can vary widely, typically ranging from £3,000 to £10,000, depending on the size, fixtures, and complexity of the project.
Yes, with careful planning and space-saving fixtures, an en suite can be added to even a small bedroom.
Building an en suite usually takes between two to four weeks, depending on the complexity and availability of materials and labour.
Assess if your existing boiler can handle the additional demand. If your current boiler is already operating at or near its capacity, adding another bathroom might necessitate a new, more powerful boiler.
Real estate agents believe that adding an en suite bathroom can increase a property's value by up to 5% and enhance its appeal, helping it sell more quickly in the market. However, if the en suite is the only bathroom in the home, it can be a turn off for potential buyers or renters due to the lack of privacy, as guests would need to walk through the bedroom to access it.

An En suite Shower Room
This design is all about combining soft, feminine touches with sleek, modern elements, creating a space that feels both inviting and stylish. A wetroom offers a seamless, open-plan shower area, where the floor slopes gently to allow water to drain efficiently. This design not only maximises space but also creates a clean, minimalistic look that’s perfect for modern living.

A Loft Ensuite
This bathroom is ideal for those who appreciate abstract patterns, bold colours, and innovative use of materials. The Loft Ensuite turns a typically small and awkward space into a stylish and functional haven.

A Traditional Ensuite
For those who favour timeless design with a touch of vintage charm, the Traditional Ensuite offers a perfect blend of classic features and warm, inviting tones. This bathroom style is all about creating a space that feels both luxurious and comfortable, with a design that will never go out of style.
