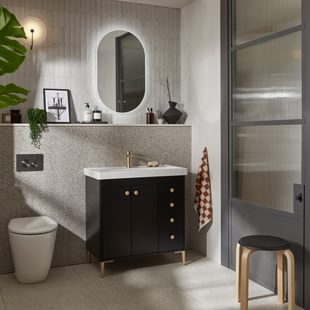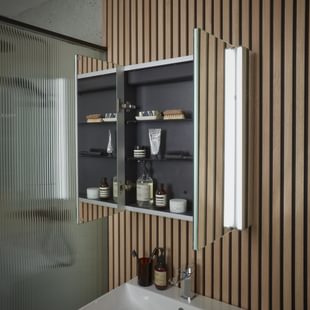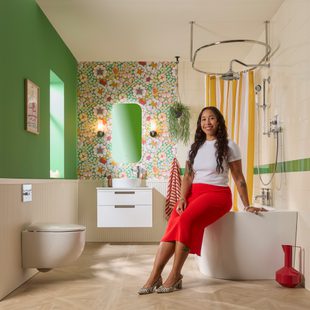12 Delightful Downstairs Toilet Ideas to Suit Every Style
The downstairs toilet, the cloakroom, the downstairs loo - call it what you will - has evolved from a simple, practical room housing a sink and toilet, to a space worthy of design consideration.
Placed in a convenient spot that introduces guests to your home and style, downstairs toilets are a great opportunity to explore your interior design tastes by playing with pattern and colour.
Whether your interior choices are quiet and neutral or colourful and bold, we have curated a list of 12 ideas to inspire your next renovation, with helpful planning and shopping tips along the way.
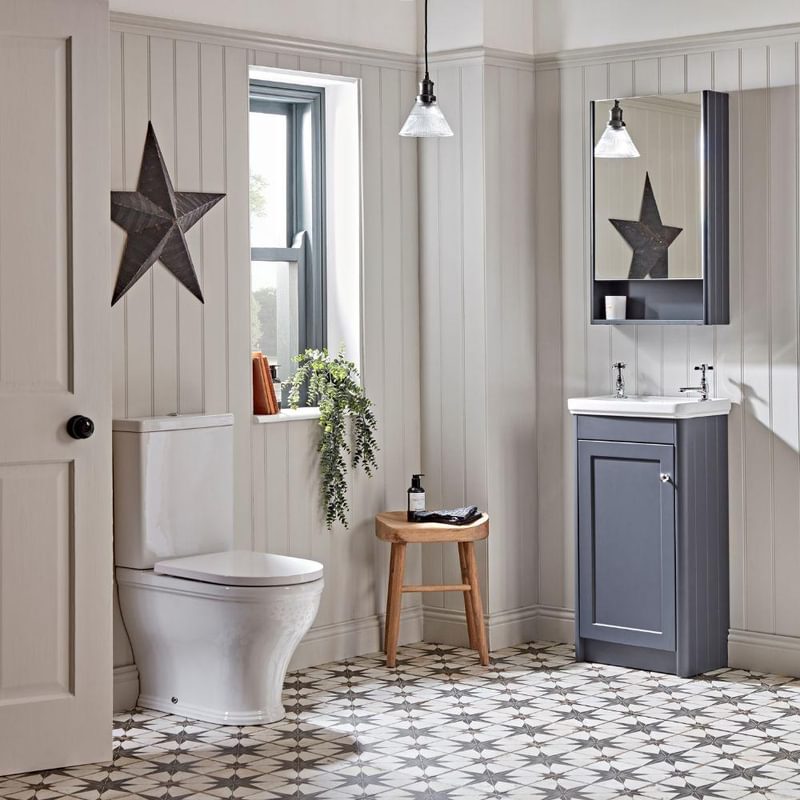
A tiny and traditionally inspired downstairs toilet
Beautiful astral tiles and greige wall panelling add texture and interest to this small downstairs toilet design.
Opting for a darker vanity unit, such as the Halcyon Wash Unit you see pictured, creates a statement without over-committing to colour, while neutral walls are given character and vertical height by the addition of tongue and groove details.
The great thing about this particular design is that you won’t be limited by the accessories and brassware you can use, since the colours from the vanity unit and walls complement a raft of choices.
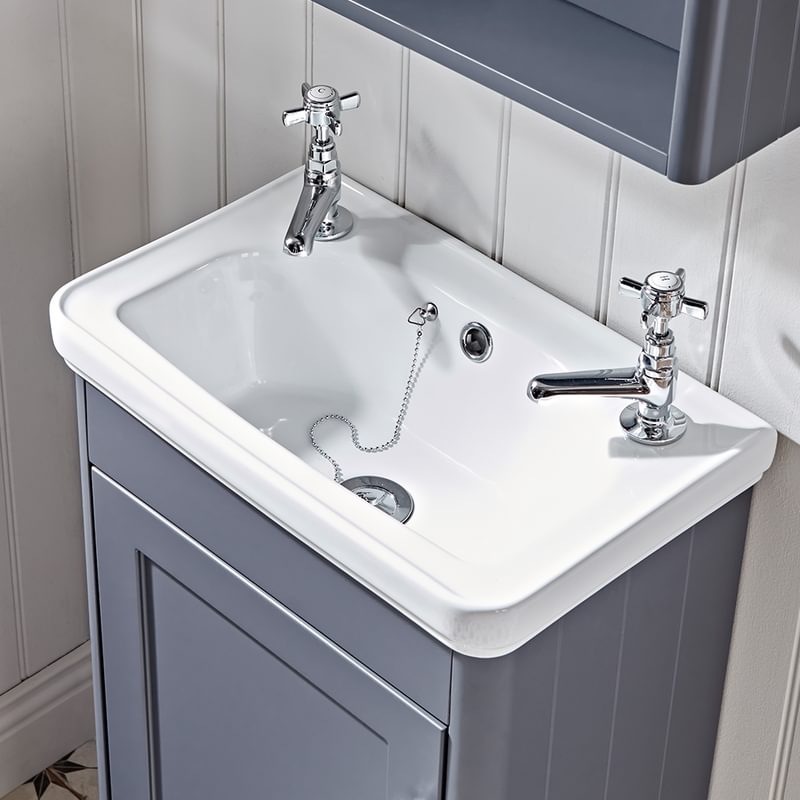
A warm nordic cloakroom design
A great alternative to paint, why not get imaginative with wall coverings and decorate your downstairs cloakroom with modern wooden panelling?
Channelling the popular 'Japandi' design style, this small room is given the wow factor with warmly textured wood panels that add maximum impact to this downstairs cloakroom.
When paired with neutral colour tones, accessories such as the Black Stealth Round Bathroom Mirror offer a striking contrast that works effortlessly with the rest of the room’s design.
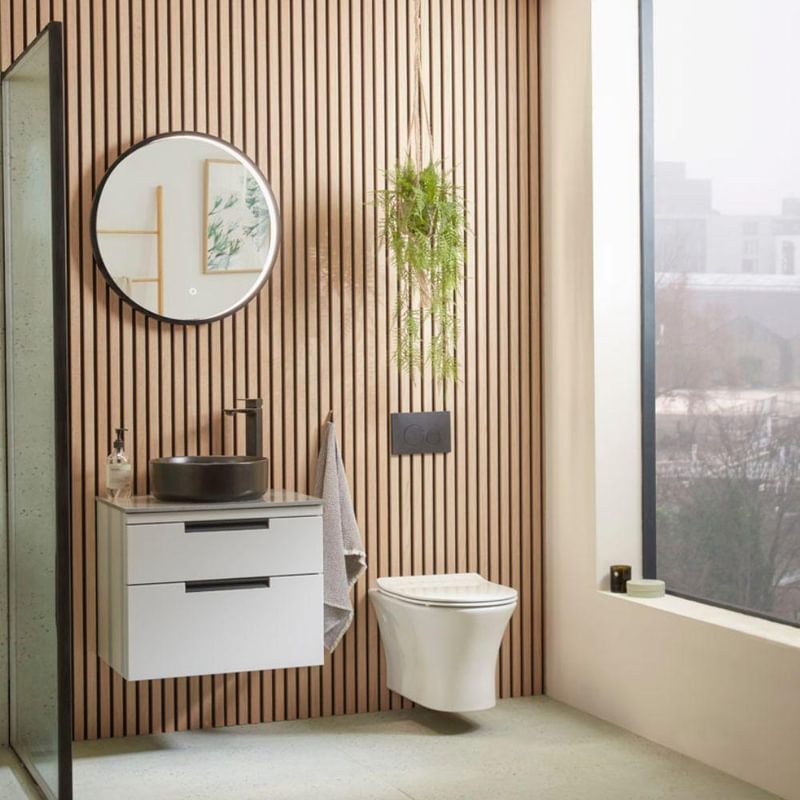
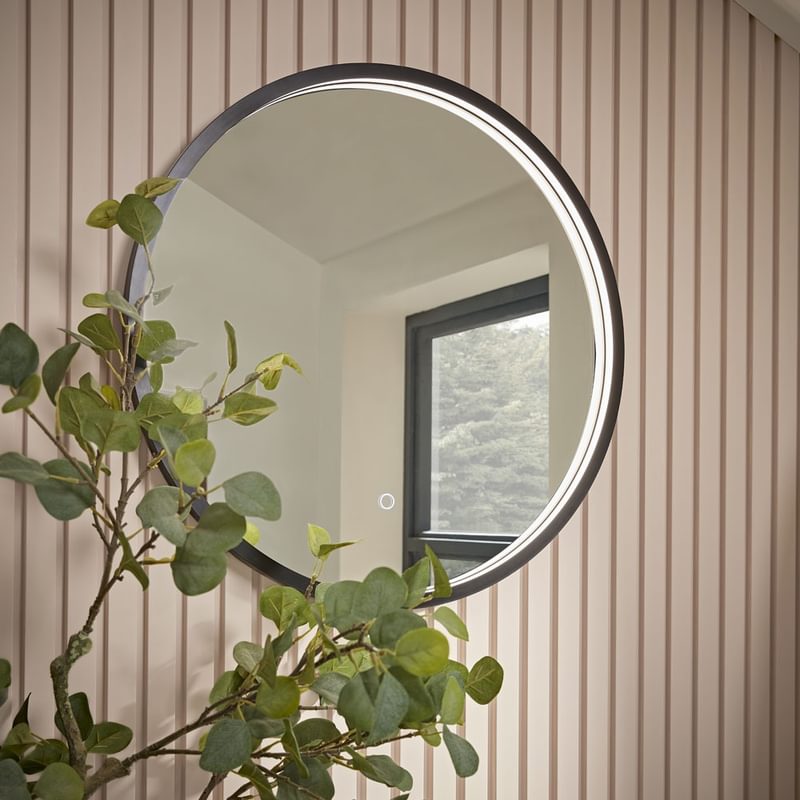
A dark and dramatic downstairs loo
It may sound counterintuitive to use such a dark colour in a small room, due to its impact on how the room size can be perceived. However, when used with the correct flooring and fittings, it can create a different effect entirely.
In this instance, vertical wall panelling in a rich warm black gives depth to this tiny space and contrasts beautifully against the traditional Halcyon Cloakroom Wash Unit.
Star-patterned tiles and brass taps complete the look, offering a stark contrast that’s needed to prevent a sea of darkness. This design works best with a small window for natural light.

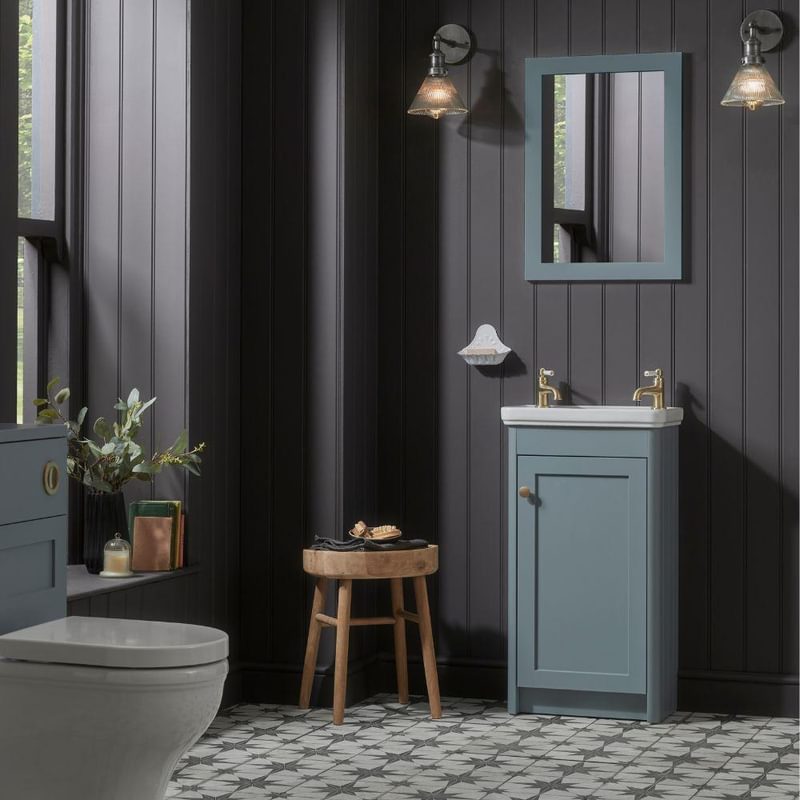
A mini yet maximalist half bathroom
Texture, colour and a pattern? Yes, please. Recreate this look by pairing your favourite tile design with vertical wall panels and tie the look together with stylish wall-hung fittings, like you see pictured here with the toilet and basin.
Introduce neutral colour to keep the look chic and contemporary. Some greenery and wooden accessories will add some warmth to the room, too.
If you want to up the ante, then invest in an illuminated mirror, which will perfectly complement the colour of the vertical wall panels.
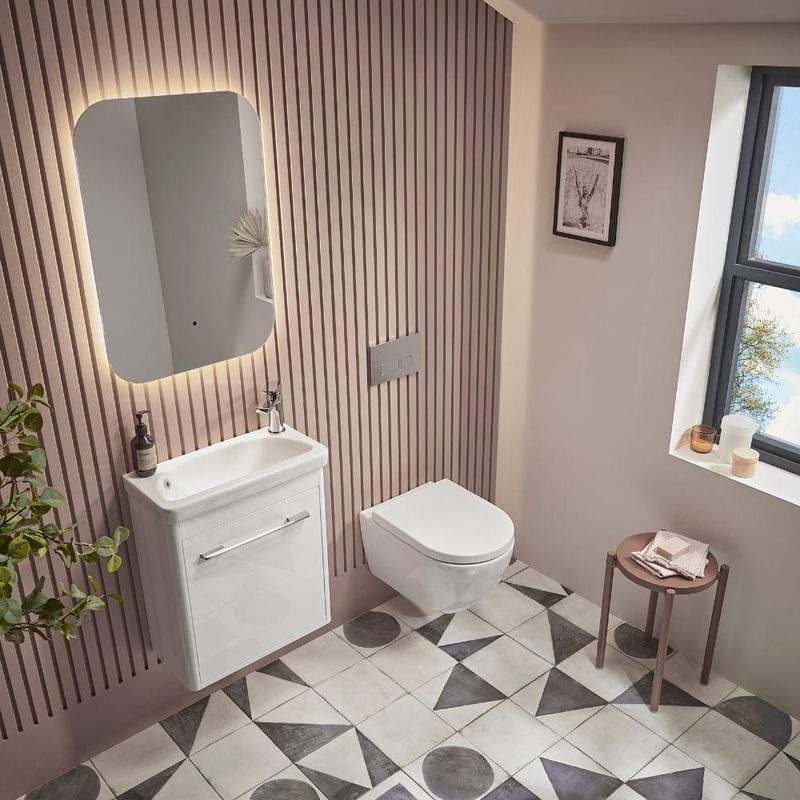


A small yet sophisticated cloakroom
You can achieve this small, yet impactful look by combining two lustrous large format tiles: a beautiful tumbled travertine for the walls and a stunning marble chip dark blue terrazzo for the floor.
The colours selected work effortlessly with the black rounded sink we’ve chosen, which we’ve paired with a wall-hung vanity unit to maximise space.
Frame the room with a large, circular Stealth mirror and consider using a reeded glass window that will provide ample light and a sense of privacy if you have a downstairs toilet with an external window.
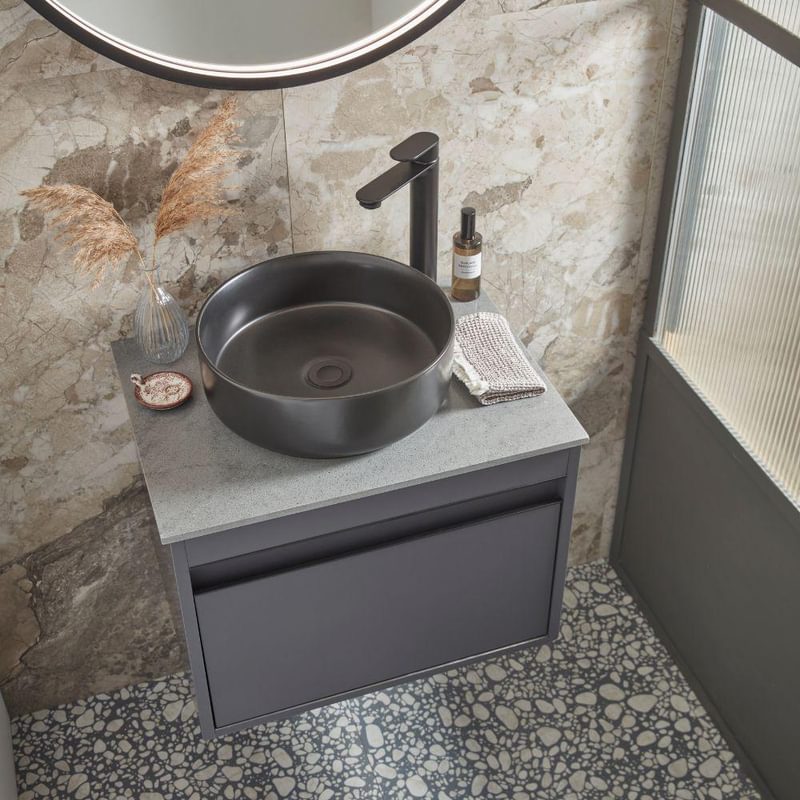
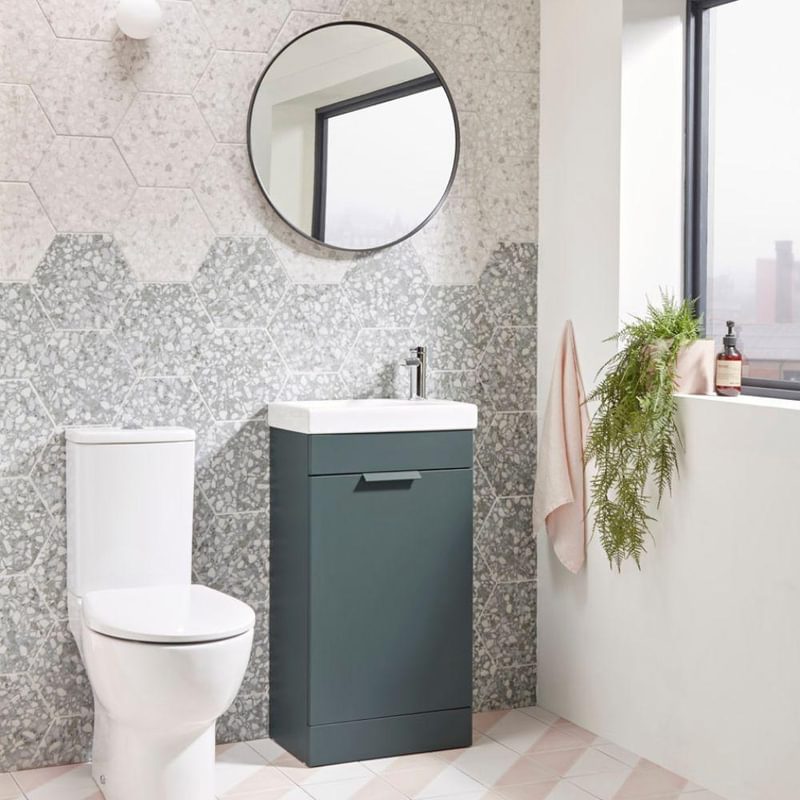
A playful and charming powder room
The perfect place to experiment with colour and pattern, this cloakroom design mixes pastel colours with geometric shapes to create a centrepiece of this compact green vanity unit.
Many of the standout elements in this downstairs toilet are created by the tiles and flooring, meaning the accessories and other fittings can be more subtle.
For example, a simple, round large mirror adds light and completes the overall look.
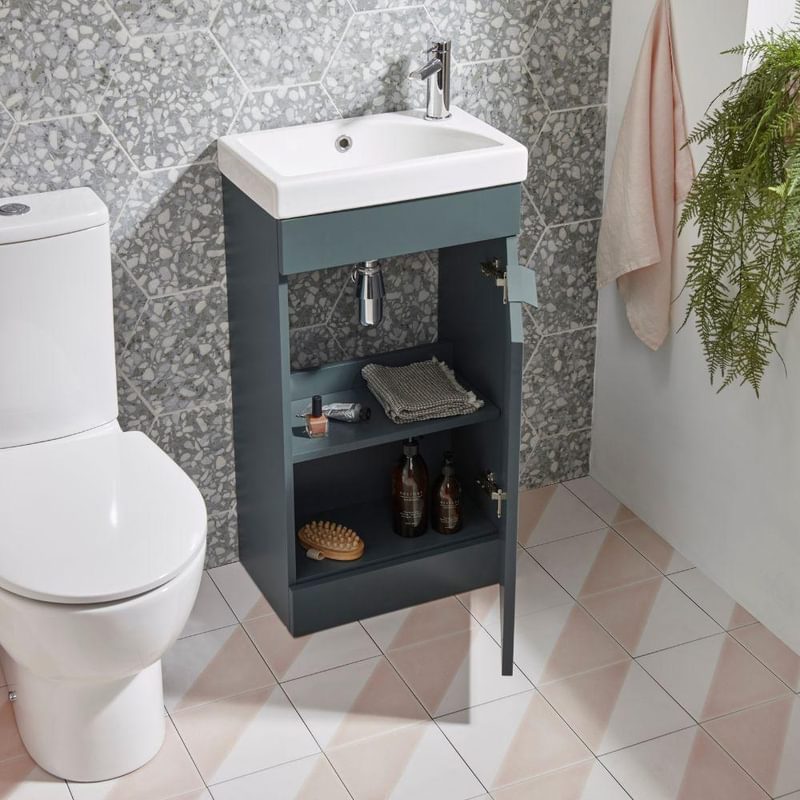
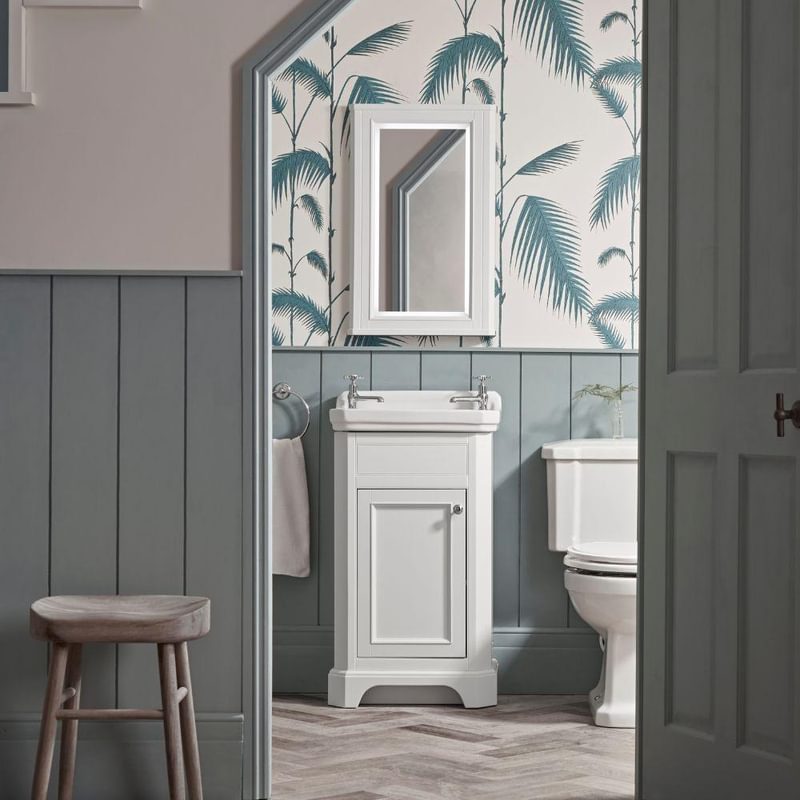
A statement, under-the-stairs washroom
If you have the luxury of a room under the stairs that’s big enough and not being used, then you could convert it into a downstairs toilet.
This clever bathroom design makes a feature of the altered door frame and continues the traditional style of the hallway through to the bathroom design, while also embracing some botanical and bold wallpaper.
Given that natural lighting is often poor in rooms under the stairs, we’d always recommend keeping your choice of wallpaper and flooring light. Fittings that bring added light and ambience, such as an illuminated mirror, are also worth factoring into the design.
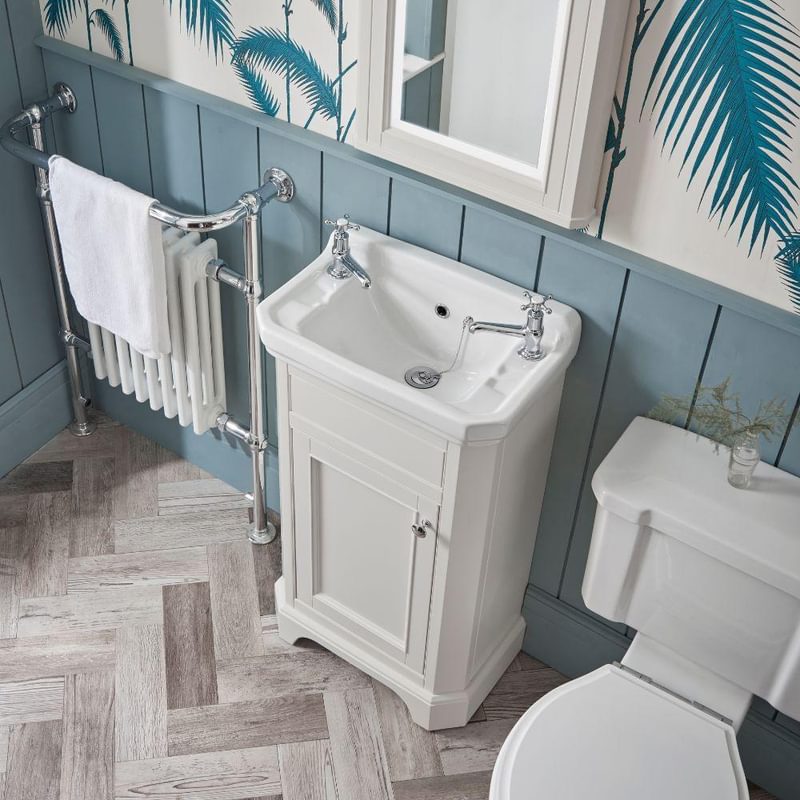
A cool cloakroom with an eclectic feel
This travel-inspired small downstairs toilet effortlessly combines rustic design cues with contemporary fittings to create a chic downstairs toilet.
In this instance, the grey paint has been applied so that it provides a distressed, rustic effect, which adds a slightly different dynamic to the typical solid colours you see elsewhere.
Zellige tiles offer a consistent finish for the floor, providing a complementary contrast against the walls. A green vanity unit with a classic white basin has been used to create a clean appearance, whilst an illuminated mirror brings a subtle warmth.
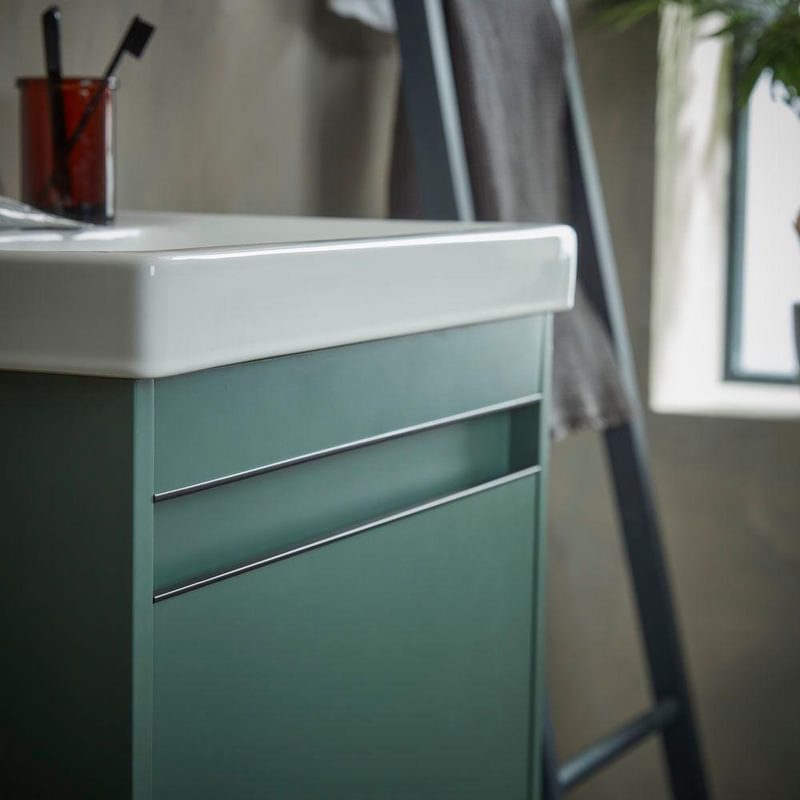
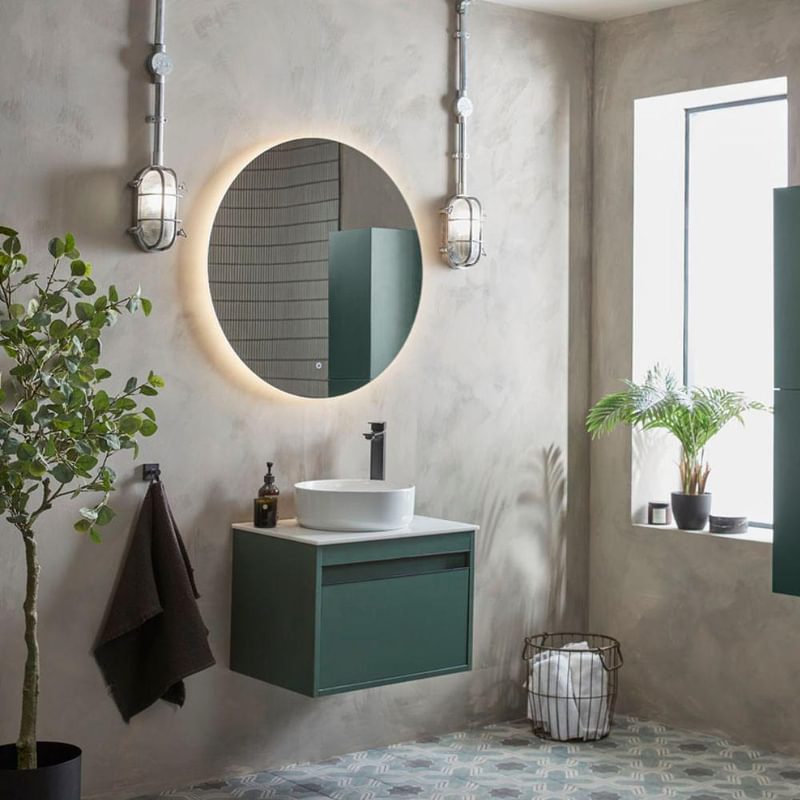

A clever and contemporary cloakroom space
Neutral colours combine with sharp, architectural details and geometric floor tiles to create a bathroom that is equal parts form and function.
Adding a sliding barn door in place of a conventional doorway is a great way to use the full width of the room. We appreciate that you may want more privacy if you live in a busy household (given the nature of the glass on display), so this design works nicely with a solid door, too.
Timeless white furniture fittings work well in this setting, since they perfectly complement the neutral tones being used.

A rich, heritage-inspired restroom
Mixing contemporary design cues with traditional colour pathways may sound borderline illogical, but as you can see here, it’s quite the opposite.
The appearance of the floor and wall tiles are traditional in their design, but the pastel colours give them a modern twist that isn’t harsh to look at.
Recreate the look in your downstairs toilet by choosing textured surface styles, fitting a contemporary vanity unit, and finishing the room with beautiful brass fittings and accessories.

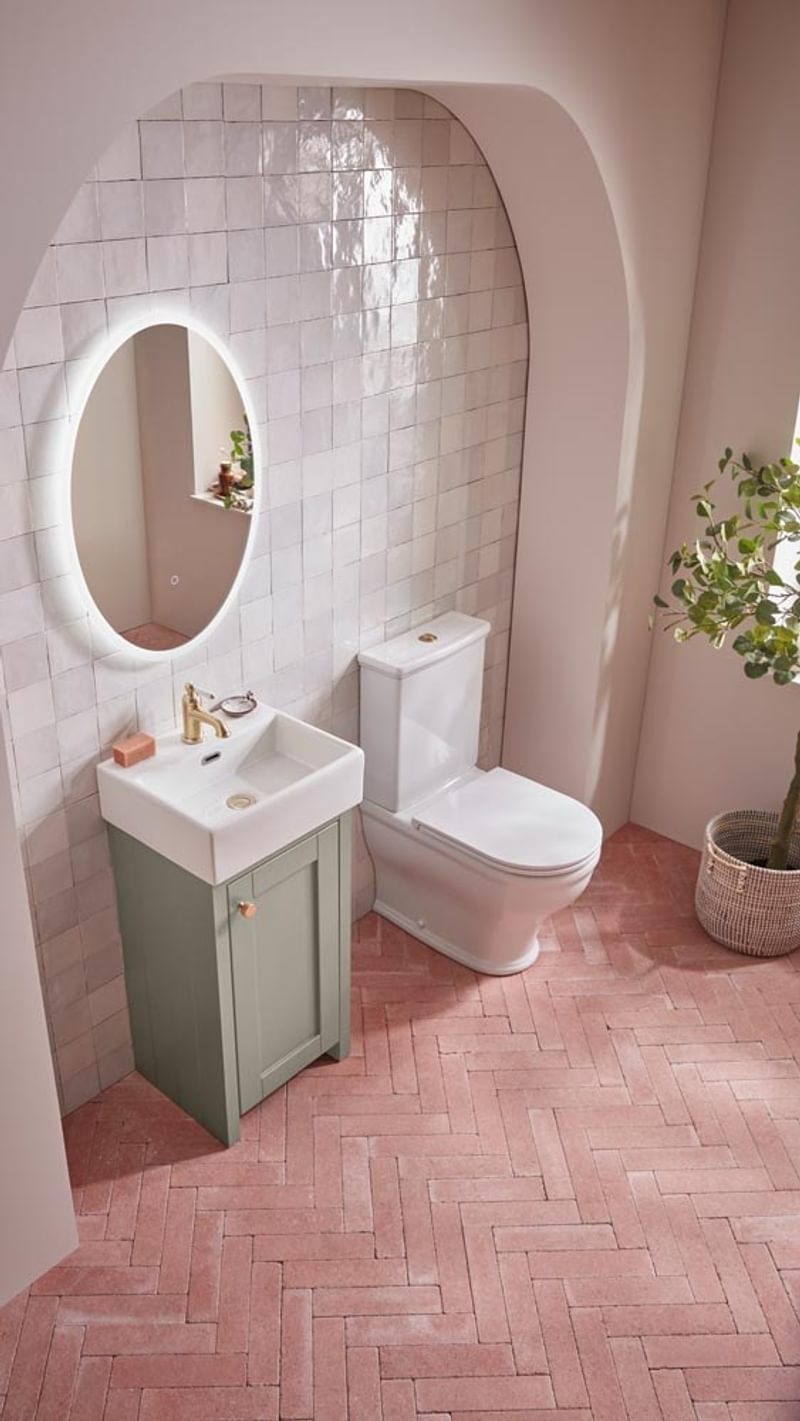
Yes, it’s okay to have a toilet fitted under your staircase. If anything, it’s actually growing in popularity as homeowners seek to make the most of the space in their homes.
You’ll need to account for any potential planning permission and building regulations, but it’s doable nonetheless.
Yes, you can put wallpaper in your downstairs toilet. Wallpaper can make for a stylish addition to any restroom, especially when paired with other fittings, such as panelling that covers half the wall. It’s also more cost-effective than tiles, which can help with any budget constraints.
Whether you should tile your downstairs toilet will depend on the design you have in mind and your budget, since tiles can be a standout feature, as well as reasonably pricey compared to the likes of wallpaper.
It’s also worth considering how the room is going to be used. If your household is quite active, and therefore you have children running in and out after playing in the garden (or similar), then tiles are notably easier to clean and maintain compared to other wall coverings.
Much like tile choice, small downstairs bathrooms offer lots of opportunities to play with colour. If your downstairs toilet is lacking a window, you may wish to choose lighter paint colours, such as greige or off-whites, or embrace colour with darker tones.
Half wall colours are a great option for downstairs toilets, allowing you to add interest while keeping the upper section of your wall space neutral, while some renovators opt to make a feature of a downstairs toilet ceiling by painting this area in a bold colour.
Popular cloakroom colours include rich, heritage greens, navy blues or warm greys. You may also wish to carry through colour from other areas of your home, such as your hallway or kitchen to keep the overall scheme cohesive.
Wall panelling in the downstairs toilet is not just about aesthetics; it's a harmonious blend of form and function. Traditionally associated with stately homes and vintage interiors, modern wall panelling offers a fresh take on this age-old design.
The beauty of wall panelling for a downstairs bathroom lies in its adaptability. Prone to splashes and humidity, downstairs toilets could benefit from a well-chosen wall panel, crafted from moisture-resistant materials like PVC or treated wood, that can act as a shield against potential water damage.
Another intriguing advantage of wall panelling in a downstairs toilet is its ability to manipulate perceptions of space. Vertical panels, for instance, can draw the eyes upwards, creating the illusion of height in a confined area. This subtle trick can make a compact downstairs toilet feel more open and welcoming.
No, you don’t need a mirror in your downstairs toilet if you don’t want one. However, they can provide a functional focal point for the room, and a real ambiance if you opt for an illuminated mirror.

