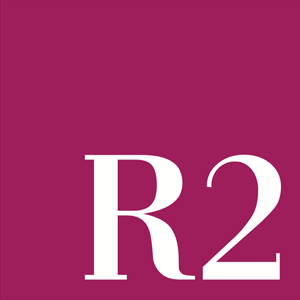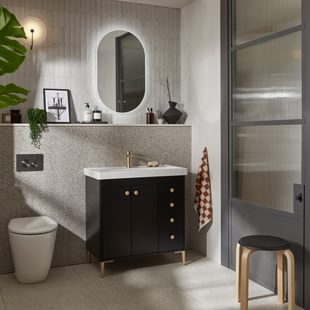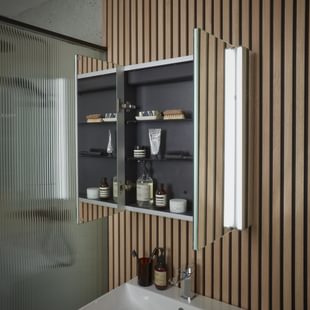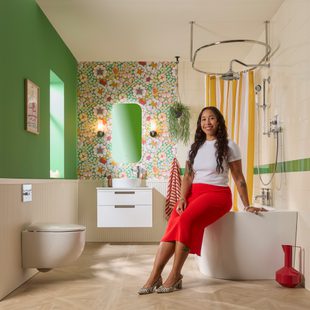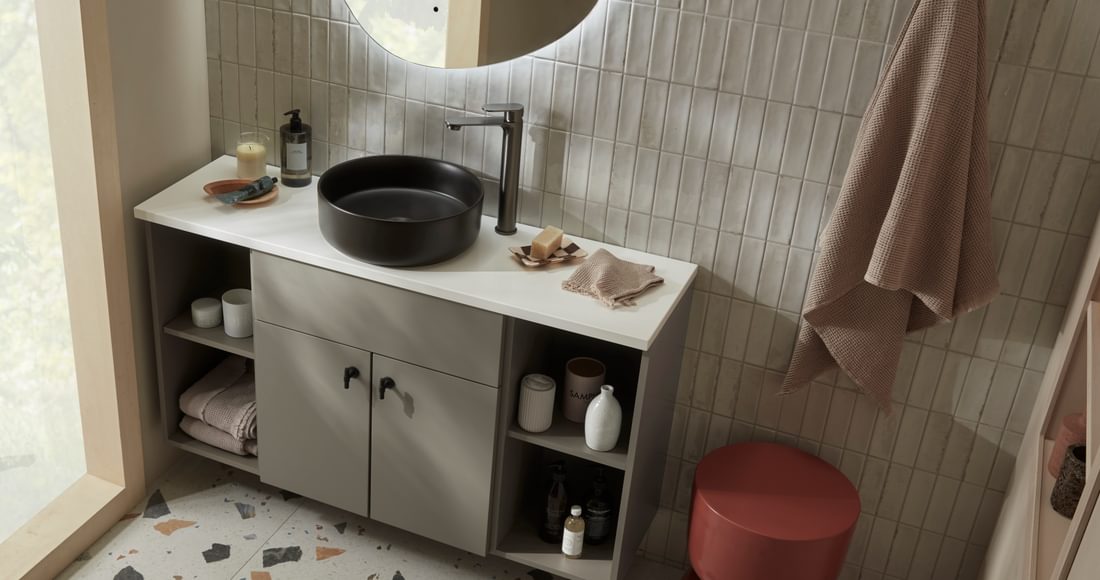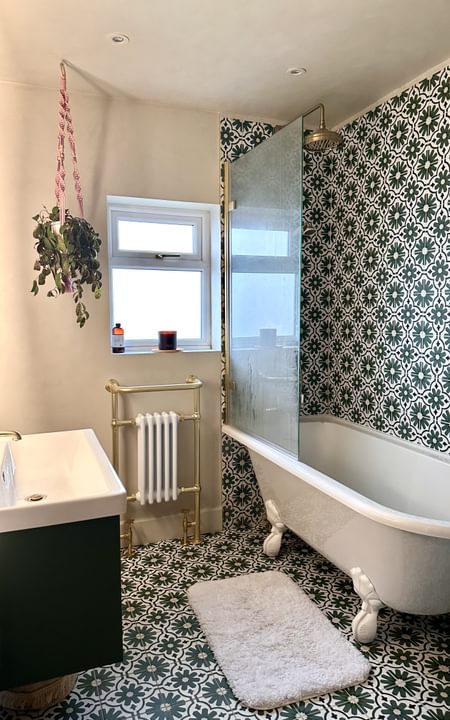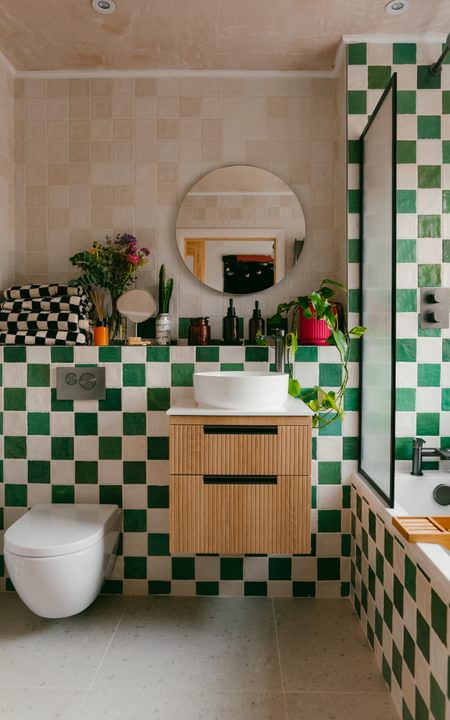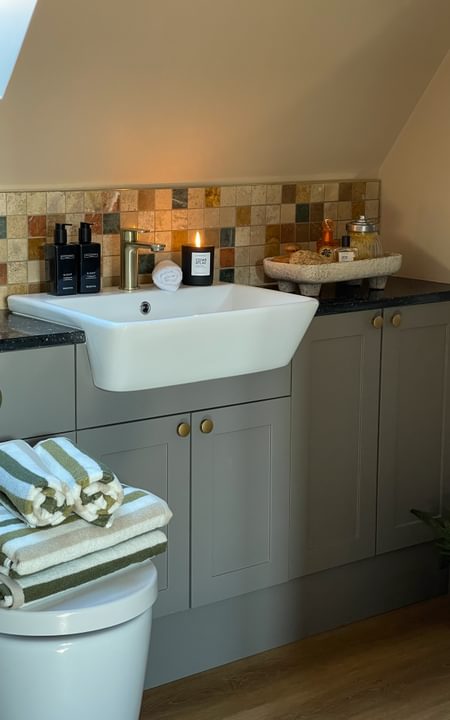A Character-Filled Bathroom Inspired by Morocco
Emma from @em.gurner
As our first entrant in the Interior Design Challenge, Emma Gurner brings all of her creativity and an international flair to her project, combining fun flooring with elegant fixtures, and a splash of colour to create a characterful Moroccan style bathroom.
Read on to hear the whole story.

The Challenge
We've invited three interior designers to showcase their creativity by incorporating the R2 Platform furniture collection into an innovative bathroom design. Available in floor-standing and wall-mounted options, Platform combines elegance with functionality, offering various handle finishes, ceramic or countertop basins, and open storage configurations for flexible layouts.
Each designer needs to display an innovative use of the Platform furniture range. This includes exploring unique layouts, materials, and colour schemes to elevate both aesthetics and functionality.
The Requirements
- It must be a complete bathroom design, including: furniture, WC, shower, bath, or both
- It must thoughtfully integrate basins, mirrors, brassware, storage solutions, accessories, lighting and practical use.
- Each designer has a £1000 budget for tiles, decor, paint, and additional materials.

What was the most challenging part of designing the bathroom?
“For me, the most challenging part of designing a bathroom is that you’re often working with small, awkward spaces,” says Emma. “You’ve got to fit big items like baths and vanities into tight areas, while also managing plumbing and electrics — all before you even start thinking about making it look good!”
Her advice? Embrace the practicalities early on, so you can focus on the creative process with clarity later down the line.
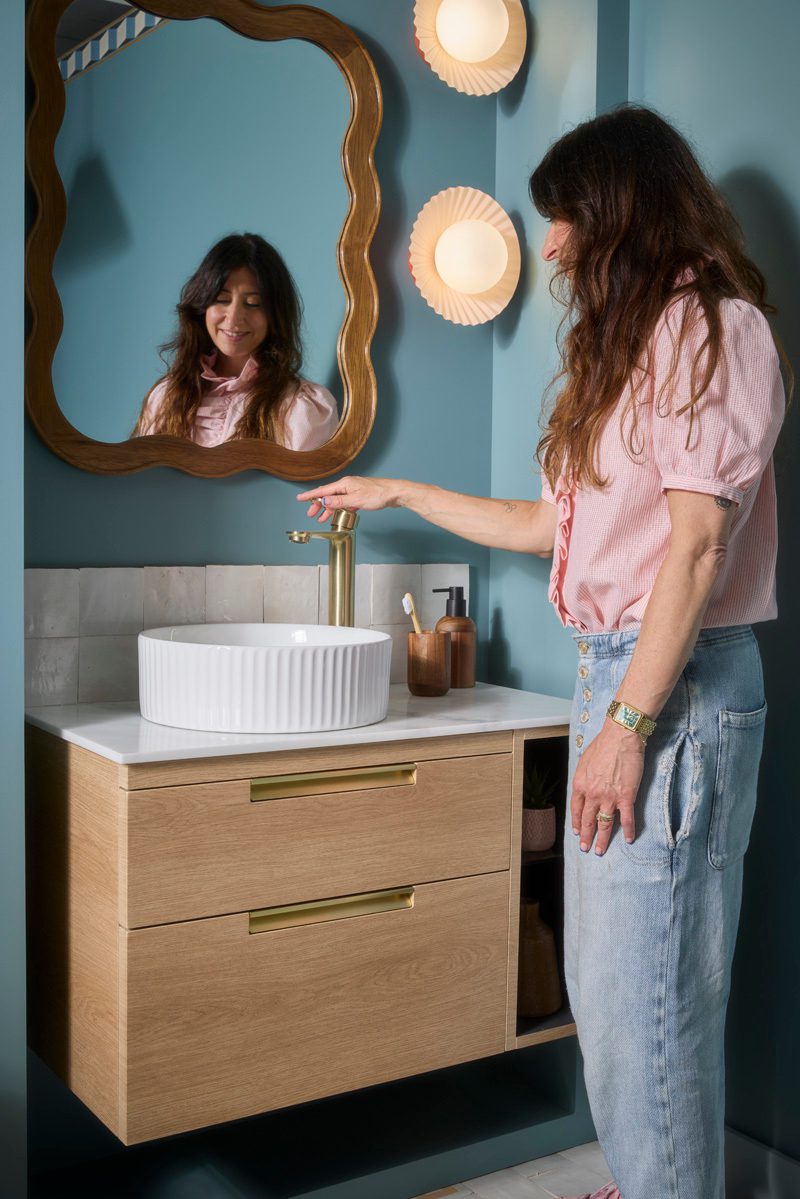

A Great Platform To Work With
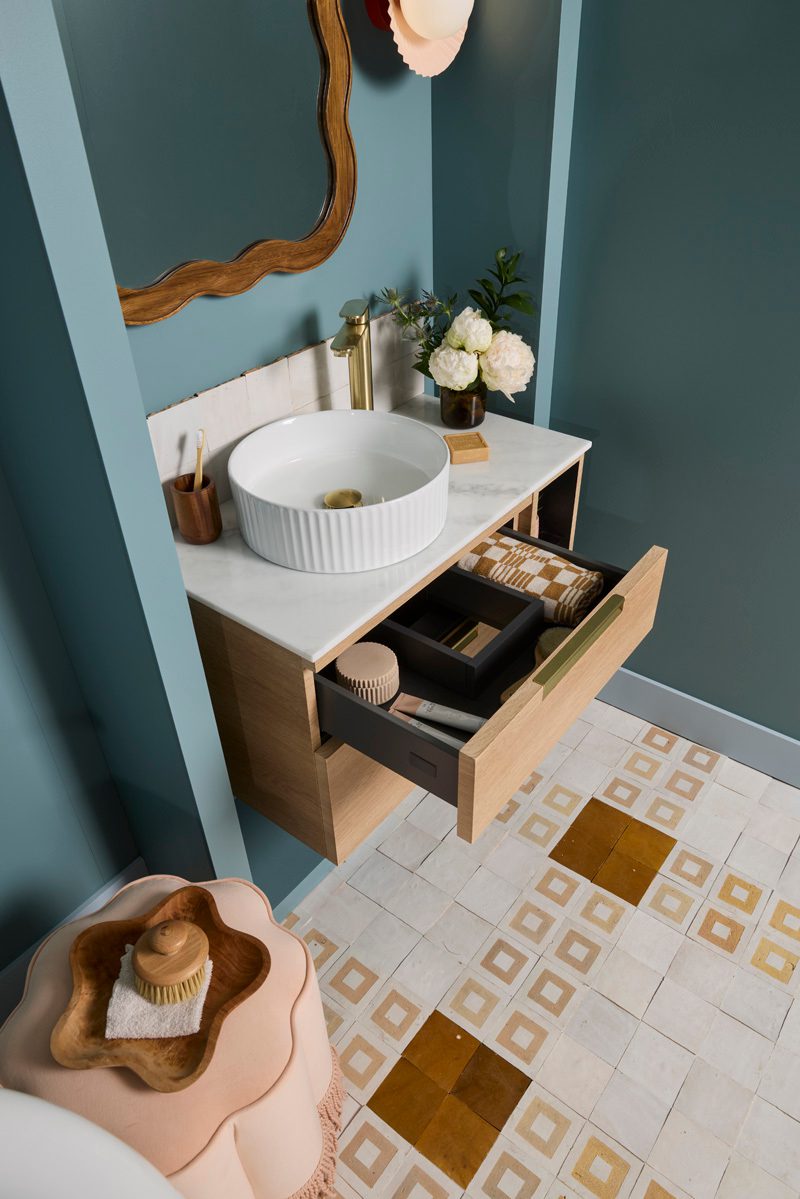
Why the Platform Range Worked
Emma opted for the R2 Platform range to bring her vision to life. “It was really easy to work with,” she says. “There were lots of size and colour options, and I loved the modular extras like the shelving unit I added to the side.”
The flexibility of the range made it ideal for creating a look that felt both bespoke and practical — perfect for adapting to awkward or compact layouts.
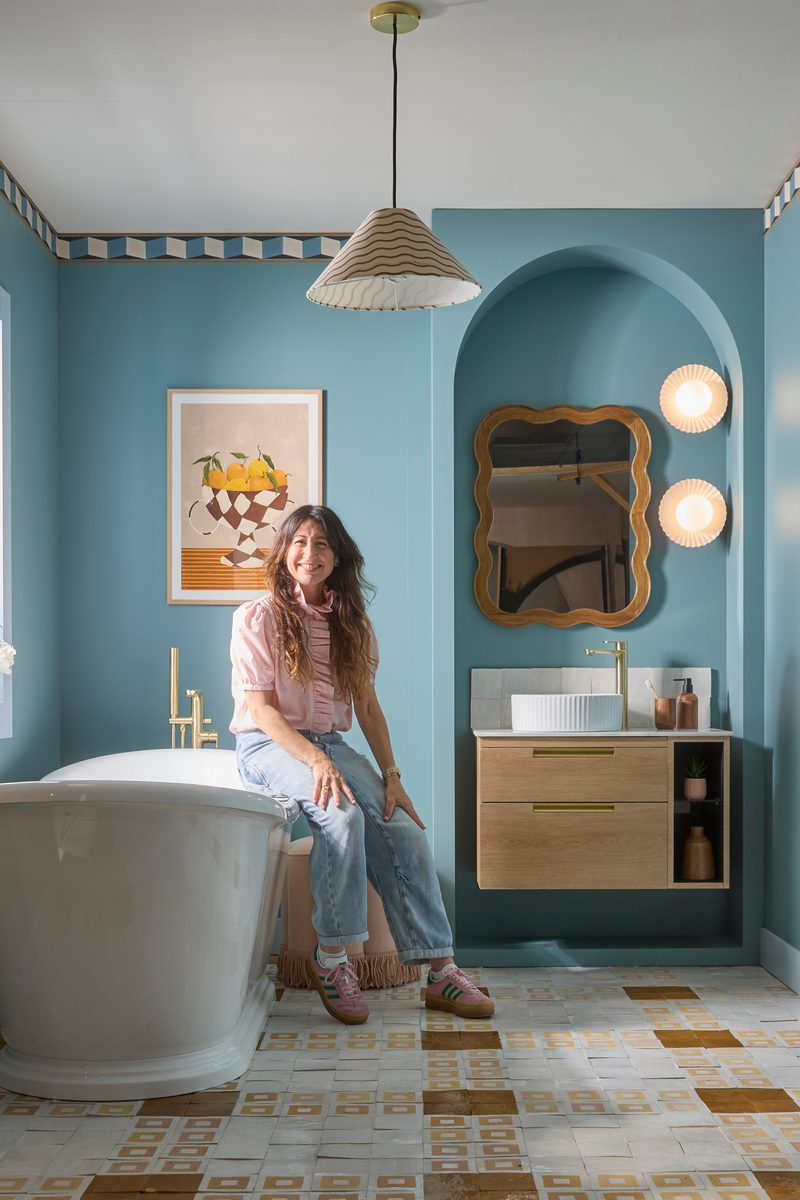
A Moroccan-Inspired Mood
Emma’s bathroom design began with a bold choice — Moroccan tiles. “I knew I wanted a playful floor and Moroccan tiles offered the texture and colour I was after,” she explains. The final choice? A neutral base with warm ochre accents, which became the foundation for the rest of the scheme.
To complement the tiles, Emma chose a wood-effect vanity unit and layered in accessories with similar wooden tones. “It tied the whole look together. Then I brought in blue tones in the paintwork, which really set off the ochre beautifully.”
A splash of pink in the form of a velvet ottoman added softness and warmth. “That element makes the room feel more like a living space — less clinical, more characterful,” she says.
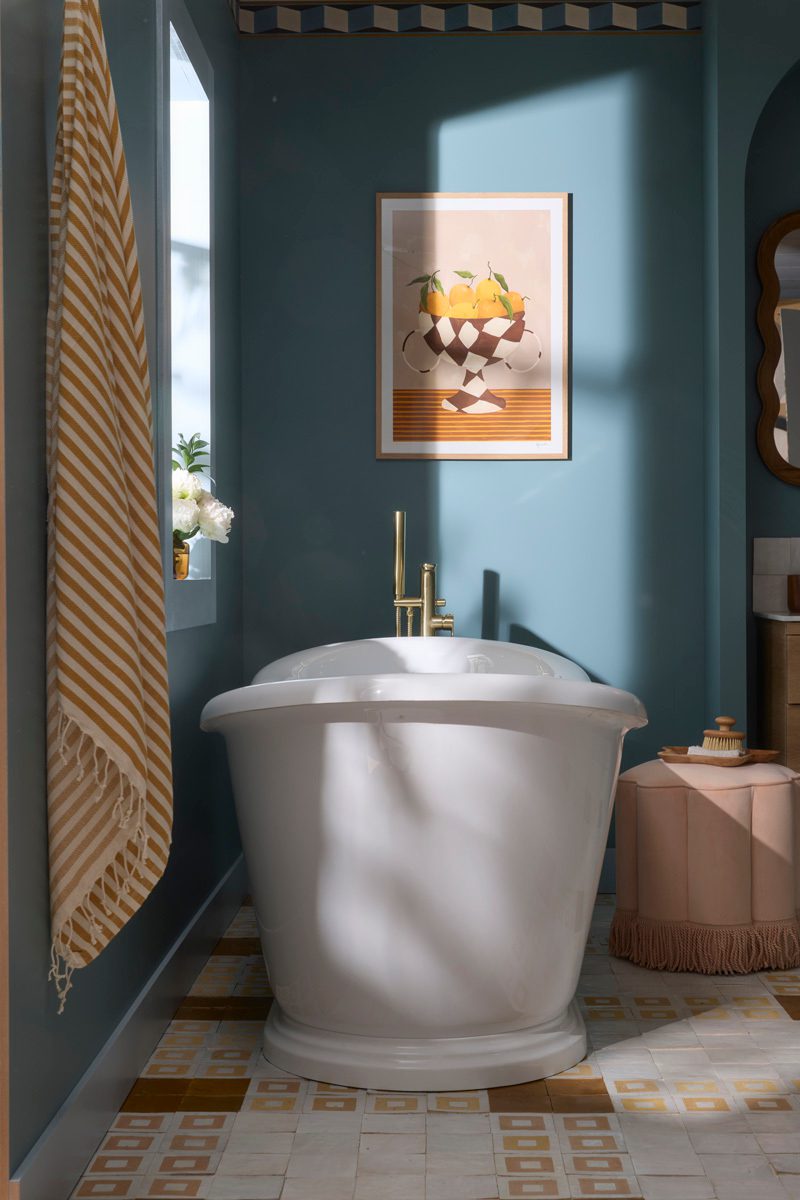

Emma’s Top Tips for Planning Your Bathroom
“First things first — find out where your pipes are, especially the toilet waste pipe. It’s often not something you can move.”
From there, Emma recommends:
Measuring accurately
Creating a scale floorplan, either digitally or by hand
Using cut-outs to experiment with different layouts
Pulling together a moodboard with colours, textures and inspirational images
“Having a clear visual reference makes such a difference — it helps you stay on track creatively while keeping the space functional.”
Get The Look
Browse the products Emma used in her design
Emma Gurner
Emma @em.gurner
I’ve had great fun working with R2 to create a really playful bathroom scheme. It shows that bathrooms can be full of personality, not just purely practical spaces
Like what you see?
Follow Emma on Instagram for more inspiring design recommendations
